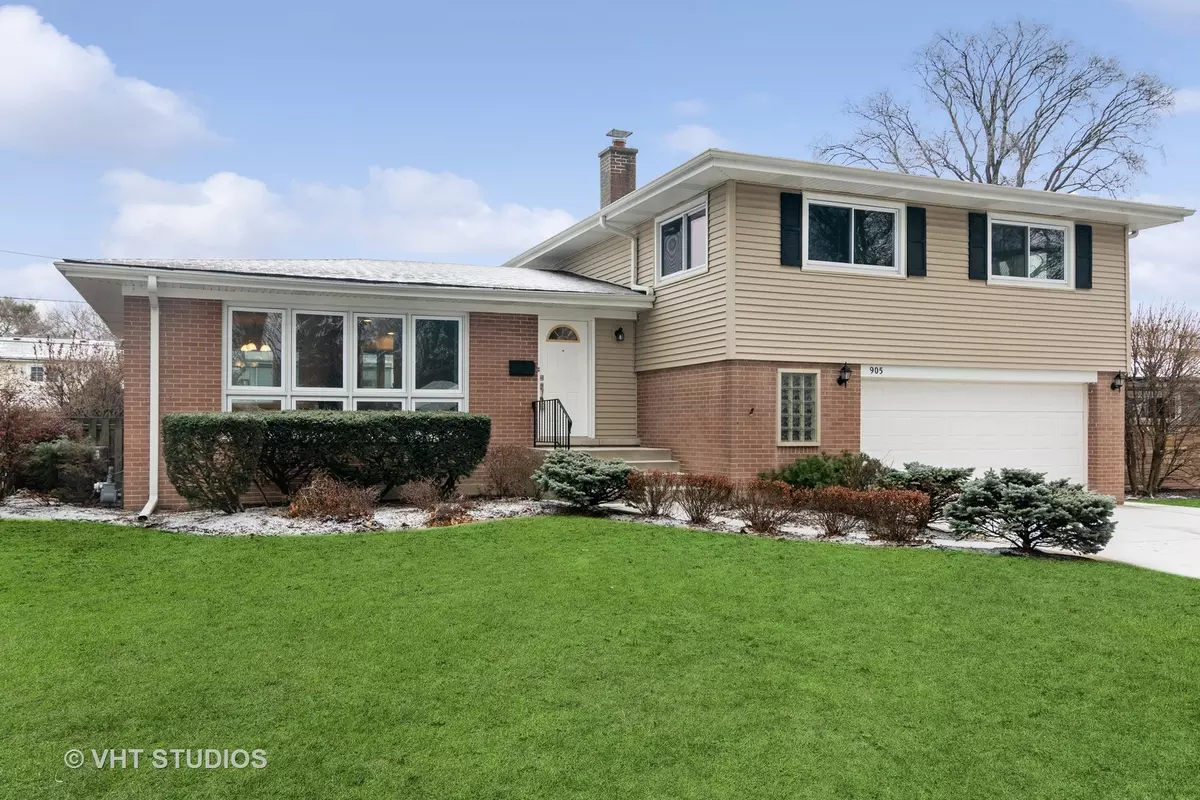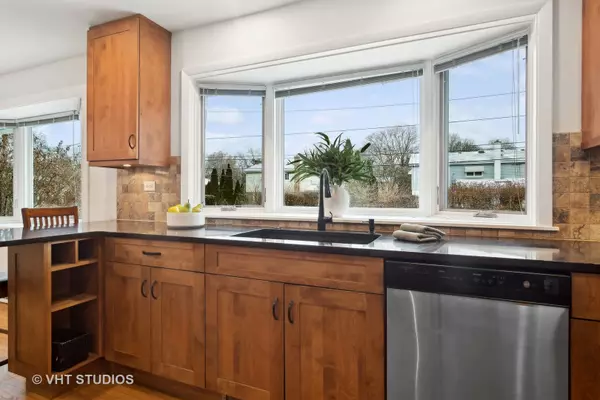4 Beds
2.5 Baths
1,925 SqFt
4 Beds
2.5 Baths
1,925 SqFt
Key Details
Property Type Single Family Home
Sub Type Detached Single
Listing Status Active Under Contract
Purchase Type For Sale
Square Footage 1,925 sqft
Price per Sqft $267
Subdivision Country Club Terrace
MLS Listing ID 12219255
Style Quad Level
Bedrooms 4
Full Baths 2
Half Baths 1
Year Built 1958
Annual Tax Amount $10,037
Tax Year 2023
Lot Size 8,145 Sqft
Lot Dimensions 64X127X64X64X127
Property Description
Location
State IL
County Cook
Community Sidewalks, Street Lights, Street Paved
Rooms
Basement Full
Interior
Interior Features Hardwood Floors, Wood Laminate Floors, Open Floorplan
Heating Natural Gas
Cooling Central Air
Fireplaces Number 1
Fireplaces Type Wood Burning
Fireplace Y
Appliance Range, Microwave, Dishwasher, Refrigerator, Washer, Dryer, Disposal, Stainless Steel Appliance(s)
Laundry In Unit
Exterior
Exterior Feature Patio, Storms/Screens, Workshop
Parking Features Attached
Garage Spaces 2.0
View Y/N true
Roof Type Asphalt
Building
Story Split Level
Sewer Public Sewer
Water Public
New Construction false
Schools
Elementary Schools Lions Park Elementary School
Middle Schools Lincoln Elementary School
High Schools Prospect High School
School District 57, 156, 214
Others
HOA Fee Include None
Ownership Fee Simple
Special Listing Condition None
"My job is to find and attract mastery-based agents to the office, protect the culture, and make sure everyone is happy! "






