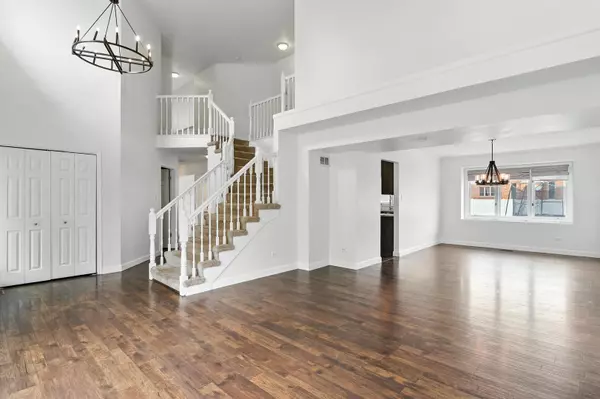
GET MORE INFORMATION
Bought with Adealia Bruce of eXp Realty
$ 415,000
$ 460,000 9.8%
4550 Columbine Lane Matteson, IL 60443
6 Beds
4 Baths
2,657 SqFt
UPDATED:
Key Details
Sold Price $415,000
Property Type Single Family Home
Sub Type Detached Single
Listing Status Sold
Purchase Type For Sale
Square Footage 2,657 sqft
Price per Sqft $156
Subdivision Butterfield Place
MLS Listing ID 12405915
Sold Date 10/17/25
Bedrooms 6
Full Baths 4
Year Built 1993
Annual Tax Amount $11,856
Tax Year 2023
Lot Dimensions 105X110
Property Sub-Type Detached Single
Property Description
Location
State IL
County Cook
Community Sidewalks
Rooms
Basement Finished, Full
Interior
Heating Natural Gas, Forced Air
Cooling Central Air
Fireplaces Number 1
Fireplace Y
Laundry Gas Dryer Hookup, Laundry Closet, Sink
Exterior
Garage Spaces 2.0
View Y/N true
Roof Type Asphalt
Building
Story 2 Stories
Foundation Concrete Perimeter
Sewer Public Sewer
Water Public
Structure Type Brick
New Construction false
Schools
Elementary Schools Arcadia Elementary School
School District 162, 162, 227
Others
HOA Fee Include None
Ownership Fee Simple
Special Listing Condition None







