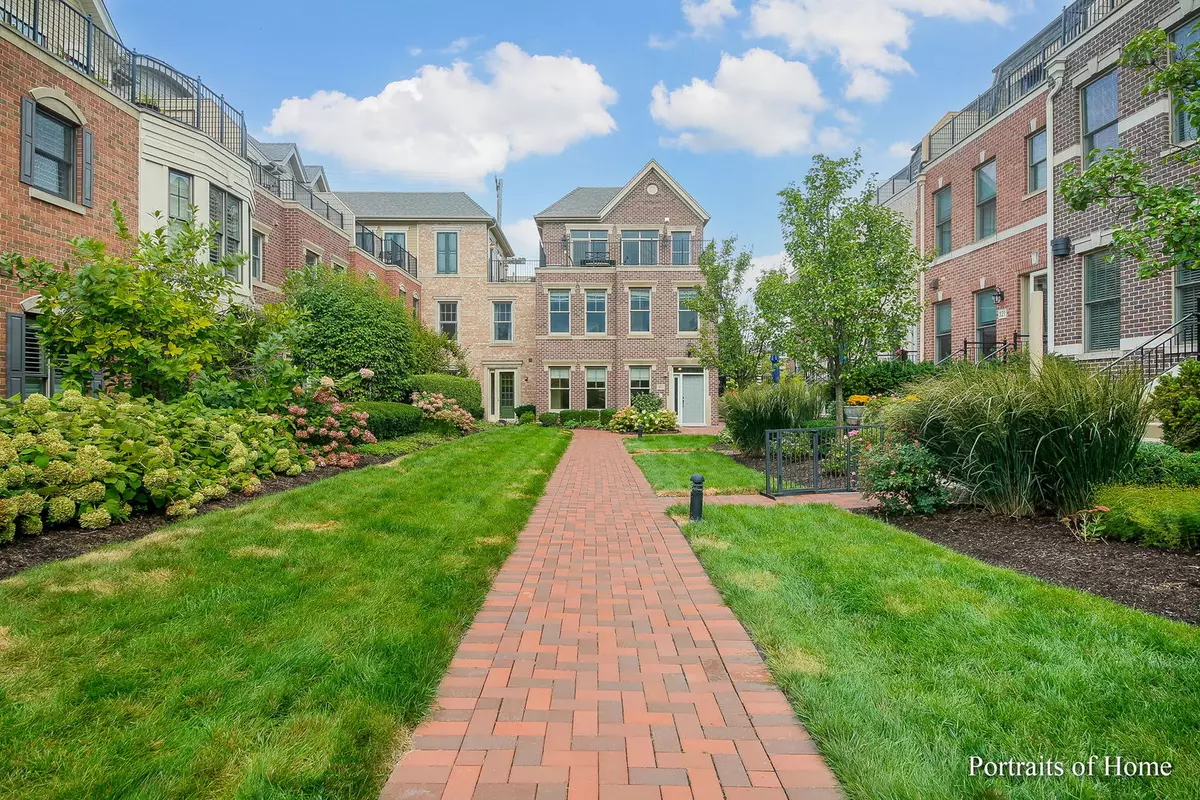$649,900
$649,900
For more information regarding the value of a property, please contact us for a free consultation.
3 Beds
3.5 Baths
2,553 SqFt
SOLD DATE : 10/28/2021
Key Details
Sold Price $649,900
Property Type Townhouse
Sub Type T3-Townhouse 3+ Stories
Listing Status Sold
Purchase Type For Sale
Square Footage 2,553 sqft
Price per Sqft $254
Subdivision Courthouse Square
MLS Listing ID 11228547
Sold Date 10/28/21
Bedrooms 3
Full Baths 3
Half Baths 1
HOA Fees $752/mo
Year Built 2011
Annual Tax Amount $12,768
Tax Year 2020
Lot Dimensions COMMON
Property Description
Elegant brick Georgian style row house in Wheaton's courthouse square - downtown Wheaton - walk to train, shopping, parks & more! Private corner unit - open concept first floor w/loads of windows overlooking mature landscape. 2 private patios - 1 off of kitchen on backside of unit and 1 on 3rd floor off family room overlooking courtyard. First floor features foyer, powder room, great room w/gas fireplace, dining room, kitchen w/SS, Granite, pantry and French door to BBQ patio. Second Floor features grand primary suite w/courtyard views + spa bath + WIC and 2 additional closets, laundry room, 2nd bedroom and full bath. Third floor features family room w/wet bar and SGD to private terrace, 3rd bedroom and full bath. Basement features finished flex space with wet bar - perfect for exercise equipment+ art studio + office, underground 2 car heated garage. All 4 floors have a large WIC that can house an elevator if needed. Open24 hour fitness center with pool, patio + hospitality suite all included in assessment. An energy star 5 stars plus home with 2x6 walls.
Location
State IL
County Du Page
Rooms
Basement Full
Interior
Interior Features Bar-Wet, Hardwood Floors, Second Floor Laundry, Storage
Heating Natural Gas, Forced Air
Cooling Central Air
Fireplaces Number 1
Fireplaces Type Gas Log
Fireplace Y
Appliance Double Oven, Microwave, Dishwasher, Refrigerator, Washer, Dryer, Disposal, Stainless Steel Appliance(s), Cooktop, Range Hood
Laundry In Unit
Exterior
Exterior Feature Deck, Brick Paver Patio, End Unit
Parking Features Attached
Garage Spaces 2.0
Community Features Storage
View Y/N true
Roof Type Asphalt
Building
Foundation Concrete Perimeter
Sewer Public Sewer
Water Lake Michigan
New Construction false
Schools
Middle Schools Franklin Middle School
School District 200, 200, 200
Others
Pets Allowed Cats OK, Dogs OK
HOA Fee Include Water,Parking,Insurance,Clubhouse,Exercise Facilities,Pool,Exterior Maintenance,Lawn Care,Scavenger,Snow Removal
Ownership Condo
Special Listing Condition None
Read Less Info
Want to know what your home might be worth? Contact us for a FREE valuation!

Our team is ready to help you sell your home for the highest possible price ASAP
© 2024 Listings courtesy of MRED as distributed by MLS GRID. All Rights Reserved.
Bought with Jennifer Macris • Baird & Warner
"My job is to find and attract mastery-based agents to the office, protect the culture, and make sure everyone is happy! "






