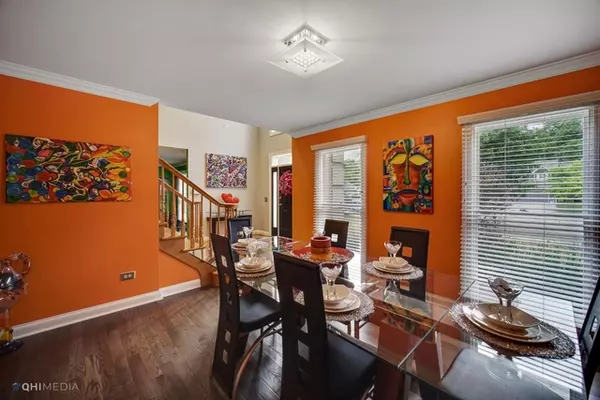$354,000
$354,000
For more information regarding the value of a property, please contact us for a free consultation.
4 Beds
2.5 Baths
2,933 SqFt
SOLD DATE : 11/01/2021
Key Details
Sold Price $354,000
Property Type Single Family Home
Sub Type Detached Single
Listing Status Sold
Purchase Type For Sale
Square Footage 2,933 sqft
Price per Sqft $120
Subdivision West Trail
MLS Listing ID 10998675
Sold Date 11/01/21
Style Georgian
Bedrooms 4
Full Baths 2
Half Baths 1
Year Built 1992
Annual Tax Amount $14,252
Tax Year 2019
Lot Size 0.300 Acres
Lot Dimensions 73 X 145 X 135 X 139
Property Description
** Great Opportunity ** Charming & Desirable 4 Bedroom, 2.5 Bathroom home in sought after West Trail with many other Upgrades! The elegant 2-story foyer is graced by a magnificent chandelier, hardwood floors & stately staircase. Well designed flowing floor plan allows access to the front office/living area or formal dining room. Hallway leads to the spacious yet cozy family room with brick fireplace w/ mounted Flat-Screen TV (stays), and very accessible half bath. Gourmet kitchen with custom cherry cabinets, all stainless steel appliances (2018), granite counters & breakfast/table area with access to large entertaining deck and fenced backyard with mature trees. Large laundry room with deep sink, cabinets and service door to deck. Stately master suite features a large bedroom area, walk-in closet, luxury spa bath with stand alone tub, separate shower and double sinks. Hallway leads to guest full bath and other 3 bedrooms each larger than the next with great closet space. Full basement with 9 ft ceilings, walking paths, bike trails, West Trail Park is adjacent, the lake within walking distance and award winning schools. Its a wonderful area to call home. Upgrades completed Fall, 2020....Water Heater, Sump Pump, Carpet throughout upstairs, front landscaping, door hardware/handles & more!
Location
State IL
County Lake
Community Park, Curbs, Sidewalks, Street Lights, Street Paved
Rooms
Basement Full
Interior
Interior Features Vaulted/Cathedral Ceilings, Hardwood Floors, First Floor Laundry, Walk-In Closet(s), Separate Dining Room
Heating Natural Gas, Forced Air, Sep Heating Systems - 2+
Cooling Central Air
Fireplaces Number 1
Fireplaces Type Gas Log, Gas Starter
Fireplace Y
Appliance Double Oven, Microwave, Dishwasher, Refrigerator, High End Refrigerator, Freezer, Washer, Dryer, Disposal, Stainless Steel Appliance(s), Cooktop
Laundry Gas Dryer Hookup
Exterior
Exterior Feature Deck
Parking Features Attached
Garage Spaces 2.5
View Y/N true
Roof Type Asphalt
Building
Lot Description Cul-De-Sac, Fenced Yard
Story 2 Stories
Foundation Concrete Perimeter
Sewer Public Sewer
Water Lake Michigan, Public
New Construction false
Schools
Elementary Schools Woodview School
Middle Schools Grayslake Middle School
High Schools Grayslake Central High School
School District 46, 46, 127
Others
HOA Fee Include None
Ownership Fee Simple
Special Listing Condition Short Sale
Read Less Info
Want to know what your home might be worth? Contact us for a FREE valuation!

Our team is ready to help you sell your home for the highest possible price ASAP
© 2024 Listings courtesy of MRED as distributed by MLS GRID. All Rights Reserved.
Bought with Edward Bohrer • Century 21 Affiliated
"My job is to find and attract mastery-based agents to the office, protect the culture, and make sure everyone is happy! "






