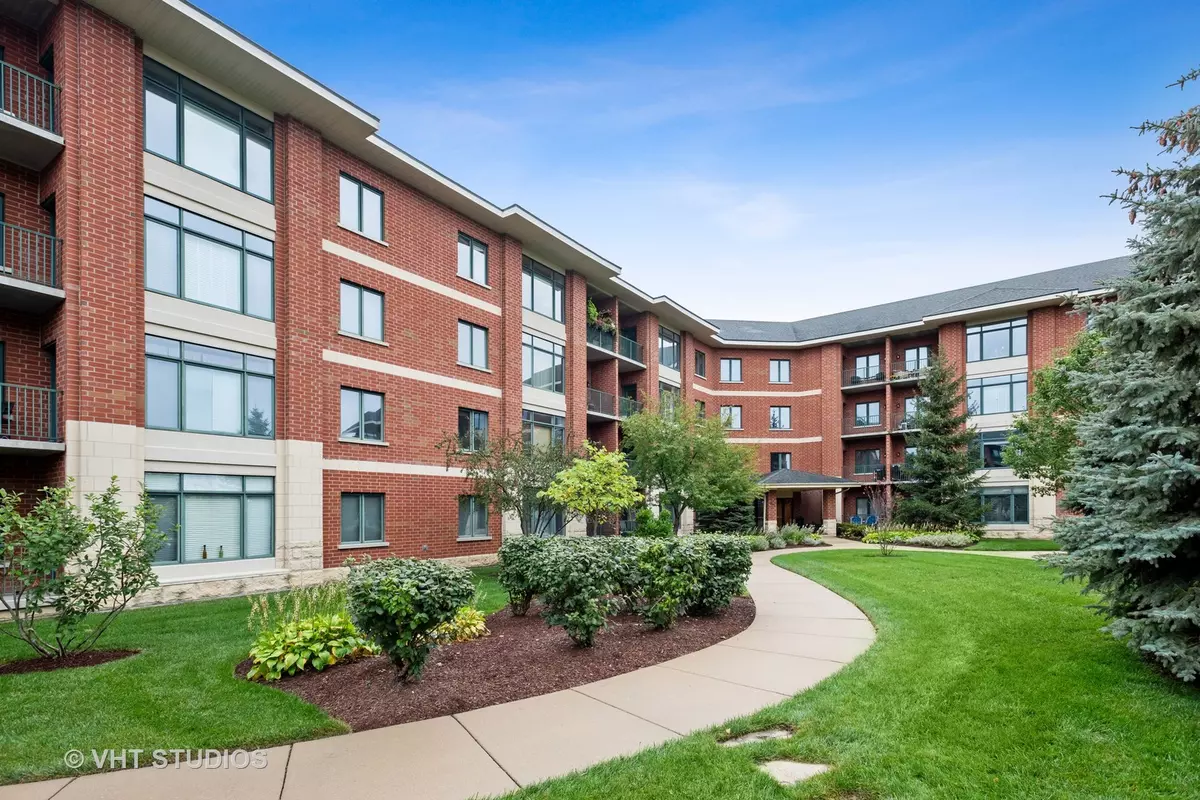$234,000
$242,500
3.5%For more information regarding the value of a property, please contact us for a free consultation.
2 Beds
1.5 Baths
1,159 SqFt
SOLD DATE : 11/01/2021
Key Details
Sold Price $234,000
Property Type Condo
Sub Type Condo
Listing Status Sold
Purchase Type For Sale
Square Footage 1,159 sqft
Price per Sqft $201
Subdivision Fountain Square
MLS Listing ID 11225512
Sold Date 11/01/21
Bedrooms 2
Full Baths 1
Half Baths 1
HOA Fees $322/mo
Year Built 2007
Annual Tax Amount $4,789
Tax Year 2020
Lot Dimensions COMMON
Property Description
Fountain Square Beauty! Immaculate condition and an excellent location make for convenience, comfort and desirable living! This sun-filled residence features the perfect, open floor plan situated on the third floor within close proximity to the elevator. The Living Room features a huge picture window with a South/Eastern view and a set of French doors that opens into an office (or can be used as 2nd Bedroom) The Kitchen has deluxe 42' cherry cabinets, sparkling quartz counter-tops and new high-end stainless-steel appliances (2019). The spacious Primary Suite is complete with its own private Bathroom and large walk-in closet. The entryway includes a charming Powder Room and a laundry area; equipped with a full-size washer/dryer. Other highlights includes gleaming hardwood flooring, custom window treatments, room darkening shades, ceiling fans and a heated, designated garage space with adjacent storage cage. Fountain Square Condominiums offers one of the finest locations in the Western Suburbs. Enjoy all the convenience of being within walking distance to shopping and restaurants; and minutes to several expressways. This secure, very quiet and well managed building has an impressive, newly renovated Lobby. Your search is over; come visit this residence today.
Location
State IL
County Du Page
Rooms
Basement None
Interior
Interior Features Hardwood Floors, Laundry Hook-Up in Unit, Walk-In Closet(s), Open Floorplan, Some Carpeting
Heating Natural Gas, Forced Air
Cooling Central Air
Fireplace Y
Appliance Range, Microwave, Dishwasher, Refrigerator, Washer, Dryer, Disposal, Stainless Steel Appliance(s)
Laundry In Unit
Exterior
Exterior Feature Balcony
Parking Features Attached
Garage Spaces 1.0
View Y/N true
Roof Type Asphalt
Building
Foundation Concrete Perimeter
Sewer Public Sewer
Water Lake Michigan
New Construction false
Schools
Elementary Schools York Center Elementary School
Middle Schools Jackson Middle School
High Schools Willowbrook High School
School District 45, 45, 88
Others
Pets Allowed Cats OK, Dogs OK, Number Limit
HOA Fee Include Water,Insurance,Security,TV/Cable,Exterior Maintenance,Scavenger,Snow Removal
Ownership Condo
Special Listing Condition None
Read Less Info
Want to know what your home might be worth? Contact us for a FREE valuation!

Our team is ready to help you sell your home for the highest possible price ASAP
© 2024 Listings courtesy of MRED as distributed by MLS GRID. All Rights Reserved.
Bought with Ann Ventura • @properties
"My job is to find and attract mastery-based agents to the office, protect the culture, and make sure everyone is happy! "






