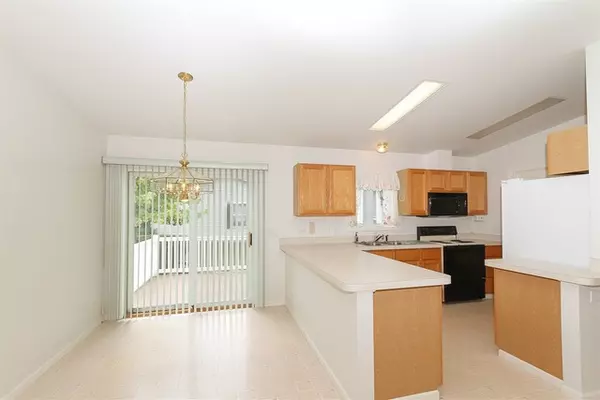$124,000
$132,500
6.4%For more information regarding the value of a property, please contact us for a free consultation.
2 Beds
2 Baths
1,650 SqFt
SOLD DATE : 11/09/2016
Key Details
Sold Price $124,000
Property Type Single Family Home
Sub Type Detached Single
Listing Status Sold
Purchase Type For Sale
Square Footage 1,650 sqft
Price per Sqft $75
Subdivision Saddlebrook Farms
MLS Listing ID 09338892
Sold Date 11/09/16
Style Ranch
Bedrooms 2
Full Baths 2
HOA Fees $789/mo
Year Built 2001
Annual Tax Amount $102
Tax Year 2015
Lot Dimensions COMMON
Property Description
Move-In-Ready warm and inviting Castleton,freshly painted inside, including 14 X 24 garage. Vaulted ceiling in Living & Dining Room, natural light-Enjoy coffee on the front entry porch or barbecue on the back deck with access to extra spacious back and side yard. Approx 1650 Sq Ft Kitchen with all appliances, Breakfast counter, Eating area open to Dining Room and Living Room and sliding door to back deck. A favorite model with Master Bedroom and Second Bedroom are on opposite sides of home with large walk-in-closets, bayed windows and two full baths. Family Room or Den is accessed from the Living Room through classic French Doors allowing for continual sunlight and warmth. Saddlebrook Farms is a safe, carefree adult community, 55 and older. Amenities include the new fitness center, walking trails, 100 acres of lakes, stocked pond for fishing, lake lodge to host many great activities, Victory Gardens. Roof replaced 2010, Refrigerator 2013, water heater 2016, AC serviced regularly.
Location
State IL
County Lake
Community Clubhouse
Rooms
Basement None
Interior
Interior Features Vaulted/Cathedral Ceilings, Skylight(s), First Floor Bedroom, First Floor Laundry, First Floor Full Bath
Heating Natural Gas, Forced Air
Cooling Central Air
Fireplace N
Appliance Range, Dishwasher, Refrigerator, Washer, Dryer
Exterior
Exterior Feature Deck, Patio
Parking Features Attached
Garage Spaces 1.0
View Y/N true
Roof Type Asphalt
Building
Story 1 Story
Foundation Other
Sewer Public Sewer
Water Public
New Construction false
Schools
Elementary Schools Fremont Elementary School
Middle Schools Fremont Middle School
High Schools Grayslake Central High School
School District 79, 79, 127
Others
HOA Fee Include Water,Electricity,Parking,Exterior Maintenance,Lawn Care,Scavenger
Ownership Fee Simple
Special Listing Condition None
Read Less Info
Want to know what your home might be worth? Contact us for a FREE valuation!

Our team is ready to help you sell your home for the highest possible price ASAP
© 2024 Listings courtesy of MRED as distributed by MLS GRID. All Rights Reserved.
Bought with Coldwell Banker Residential Brokerage
"My job is to find and attract mastery-based agents to the office, protect the culture, and make sure everyone is happy! "






