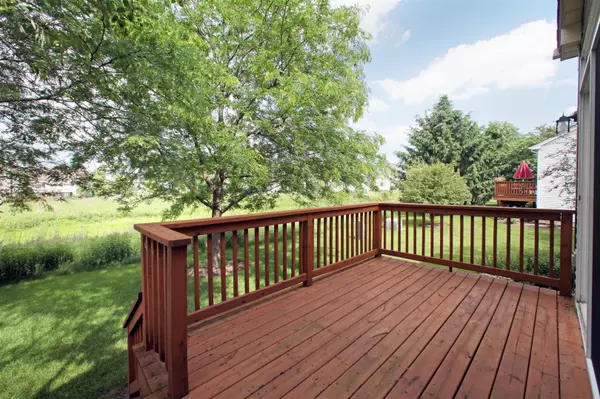$220,000
$230,000
4.3%For more information regarding the value of a property, please contact us for a free consultation.
3 Beds
3 Baths
1,362 SqFt
SOLD DATE : 11/19/2018
Key Details
Sold Price $220,000
Property Type Townhouse
Sub Type Townhouse-Ranch
Listing Status Sold
Purchase Type For Sale
Square Footage 1,362 sqft
Price per Sqft $161
Subdivision Carillon North
MLS Listing ID 09991436
Sold Date 11/19/18
Bedrooms 3
Full Baths 3
HOA Fees $310/mo
Year Built 2000
Annual Tax Amount $8,004
Tax Year 2017
Lot Dimensions 46X60X45X60
Property Description
Outstanding location for this end unit ranch town home in a 55+ community. Gorgeous setting. Immaculate interior, ready to deliver. One of the best lots for privacy in the neighborhood. Nine foot ceilings, all freshly painted, and freshly shampooed carpeting. Large open living and dining rooms allow easy entertainment options. First floor second bedroom could also serve as a den with a closet. Faces west to enjoy beautiful sunsets. Bright upgraded kitchen, loads of cabinets, and counter space, with all white appliances. Imagine breakfast while watching the seasons change on the wetland preserve. Enjoy the pond view from your upgraded deck. Don't miss the finished basement with an additional bedroom and full bath. A family room for more entertainment potential and uses. Also, a flex room allows handyman, crafts, or bonus uses. Just minutes to downtown Grayslake and close to Metra easy into Chicago or Milwaukee. This one is a beauty!
Location
State IL
County Lake
Rooms
Basement Full, English
Interior
Interior Features First Floor Bedroom, First Floor Laundry, First Floor Full Bath, Laundry Hook-Up in Unit
Heating Natural Gas, Forced Air
Cooling Central Air
Fireplace Y
Appliance Range, Microwave, Dishwasher, Refrigerator, Washer, Dryer, Disposal
Exterior
Exterior Feature Deck, Patio, In Ground Pool, Storms/Screens, End Unit
Parking Features Attached
Garage Spaces 2.0
Pool in ground pool
Community Features Exercise Room, On Site Manager/Engineer, Party Room, Indoor Pool, Tennis Court(s)
View Y/N true
Roof Type Asphalt
Building
Lot Description Common Grounds, Landscaped
Foundation Concrete Perimeter
Sewer Public Sewer
Water Public
New Construction false
Schools
School District 46, 46, 127
Others
Pets Allowed Cats OK, Dogs OK
HOA Fee Include Insurance,Security,Clubhouse,Exercise Facilities,Pool,Exterior Maintenance,Lawn Care,Snow Removal
Ownership Fee Simple w/ HO Assn.
Special Listing Condition None
Read Less Info
Want to know what your home might be worth? Contact us for a FREE valuation!

Our team is ready to help you sell your home for the highest possible price ASAP
© 2024 Listings courtesy of MRED as distributed by MLS GRID. All Rights Reserved.
Bought with RE/MAX Plaza
"My job is to find and attract mastery-based agents to the office, protect the culture, and make sure everyone is happy! "






