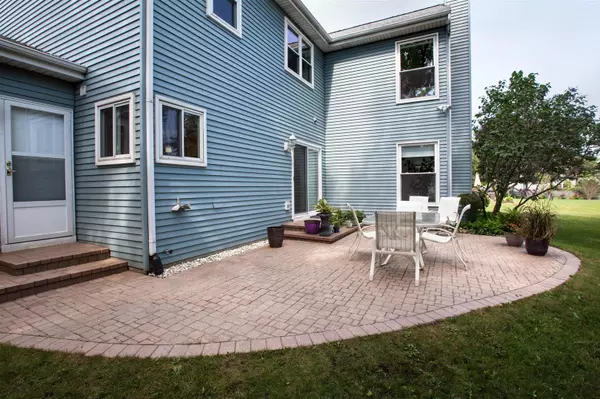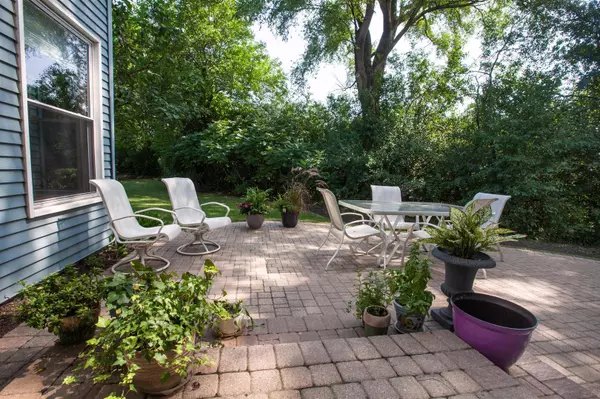$270,000
$295,000
8.5%For more information regarding the value of a property, please contact us for a free consultation.
4 Beds
2.5 Baths
3,329 SqFt
SOLD DATE : 01/18/2019
Key Details
Sold Price $270,000
Property Type Single Family Home
Sub Type Detached Single
Listing Status Sold
Purchase Type For Sale
Square Footage 3,329 sqft
Price per Sqft $81
Subdivision Hunters Ridge
MLS Listing ID 10027941
Sold Date 01/18/19
Style Traditional
Bedrooms 4
Full Baths 2
Half Baths 1
HOA Fees $16/ann
Year Built 1993
Annual Tax Amount $11,938
Tax Year 2016
Lot Size 0.460 Acres
Lot Dimensions 127X202X412X142
Property Description
Priced to move and super location! One of the largest lots with privacy. Hardwood floors, quartz counters and newer upgraded appliances. Newer light cherry kitchen cabinets, beautiful center island, gorgeous pendant lights, recessed lighting creates a bright kitchen. Slider opens to custom paver brick patio and professional landscaped lot. Stunning floor to ceiling two story masonry fireplace in the family room. Take note, custom blinds on all the windows. First floor office w/meditative windows. Floor laundry with an abundance of newer cabinetry, new washer/dryer and a utility sink. Four spacious bedrooms, including the master suite crown the second floor. All with abundant closets. Basement is finished with a kitchenette-like serving area, additional cabinet storage and several closets. Fantastic yard is a nature lovers delight! Yes even has soccer potential and immediate occupancy, be in before the holidays!
Location
State IL
County Lake
Community Sidewalks, Street Lights, Street Paved
Rooms
Basement Partial
Interior
Interior Features Hardwood Floors, First Floor Laundry
Heating Natural Gas, Forced Air
Cooling Central Air
Fireplaces Number 1
Fireplaces Type Wood Burning, Gas Log
Fireplace Y
Appliance Range, Microwave, Dishwasher, Refrigerator, Washer, Dryer, Disposal
Exterior
Exterior Feature Porch, Brick Paver Patio, Storms/Screens
Parking Features Attached
Garage Spaces 2.0
View Y/N true
Roof Type Asphalt
Building
Lot Description Irregular Lot, Landscaped, Wooded, Rear of Lot
Story 2 Stories
Foundation Concrete Perimeter
Sewer Public Sewer
Water Public
New Construction false
Schools
Elementary Schools Woodland Elementary School
Middle Schools Woodland Middle School
High Schools Grayslake Central High School
School District 50, 50, 127
Others
HOA Fee Include Insurance
Ownership Fee Simple w/ HO Assn.
Special Listing Condition None
Read Less Info
Want to know what your home might be worth? Contact us for a FREE valuation!

Our team is ready to help you sell your home for the highest possible price ASAP
© 2024 Listings courtesy of MRED as distributed by MLS GRID. All Rights Reserved.
Bought with Coldwell Banker Residential
"My job is to find and attract mastery-based agents to the office, protect the culture, and make sure everyone is happy! "






