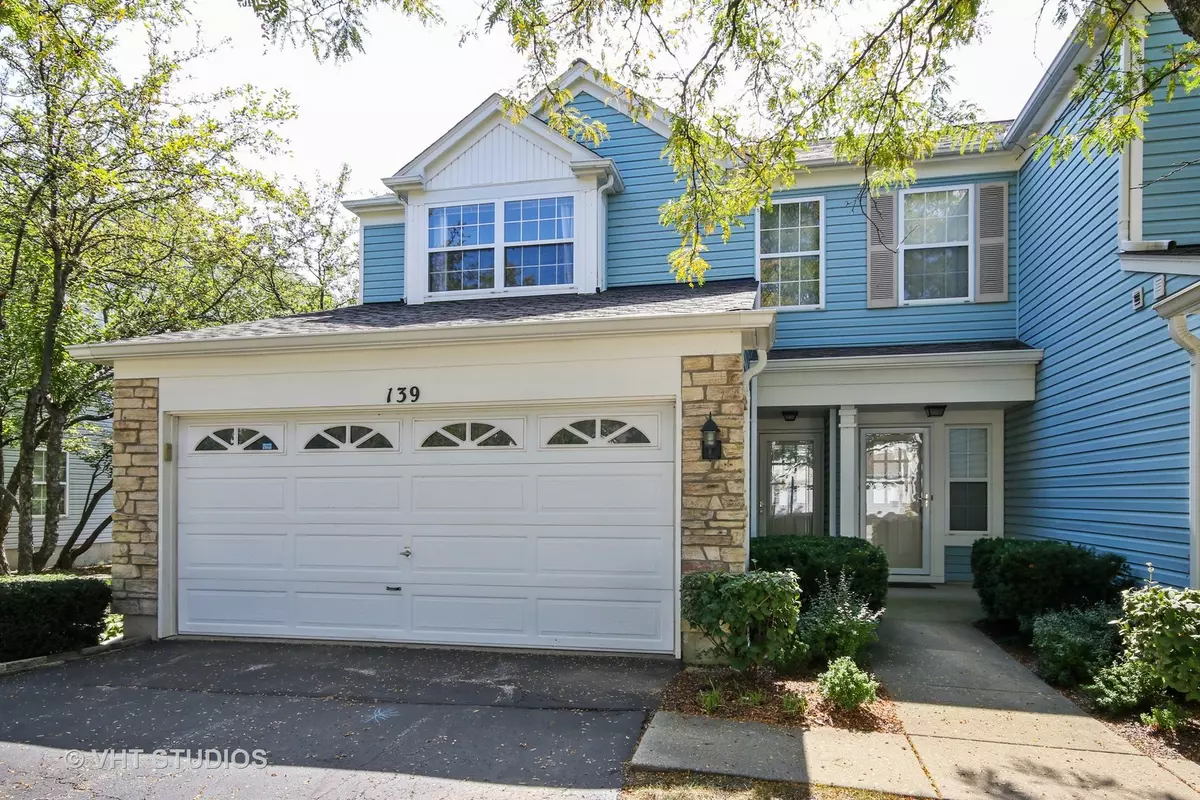$250,000
$264,900
5.6%For more information regarding the value of a property, please contact us for a free consultation.
3 Beds
2.5 Baths
1,680 SqFt
SOLD DATE : 12/12/2018
Key Details
Sold Price $250,000
Property Type Townhouse
Sub Type Townhouse-2 Story
Listing Status Sold
Purchase Type For Sale
Square Footage 1,680 sqft
Price per Sqft $148
Subdivision Club Croix
MLS Listing ID 10088049
Sold Date 12/12/18
Bedrooms 3
Full Baths 2
Half Baths 1
HOA Fees $240/mo
Year Built 1994
Annual Tax Amount $5,638
Tax Year 2017
Lot Dimensions 4170 SQ. FT.
Property Description
Updated Throughout! Spacious 3 bed 2.1 bath end unit, with outdoor space and 2 car garage! Plenty of Natural light comes into this home. Freshly painted it is move in ready. This owner has been meticulous. New Roof 2017, New Furnace & AC 2016, Laminate Wood Flooring installed in Living Room, All Beds, and Common Areas. New Washer and Dryer 2016. All bathrooms updated with granite counters, and redone showers/flooring. Nest Thermostat, Kitchen features stainless steel appliances, granite counters, plenty of cabinets, new tile floors. Table space to eat in, or use the dining area in the living room. Huge Living space with Canned lighting, gas fireplace that has a walk out to a HUGE deck, and yard. Master Bedroom has vaulted ceilings, double sink in the bath, and massive walk in closet. Plenty of storage with Full Attic and 2 Car Garage. Great side and back yard too! Close to shopping, 88, and Metra! Come see this beauty today.
Location
State IL
County Du Page
Rooms
Basement None
Interior
Interior Features Vaulted/Cathedral Ceilings, Wood Laminate Floors, First Floor Laundry, Laundry Hook-Up in Unit, Storage
Heating Natural Gas, Forced Air
Cooling Central Air
Fireplaces Number 1
Fireplaces Type Attached Fireplace Doors/Screen, Gas Log, Gas Starter
Fireplace Y
Appliance Range, Microwave, Dishwasher, Refrigerator, Washer, Dryer, Disposal, Stainless Steel Appliance(s)
Exterior
Exterior Feature Deck, Storms/Screens, End Unit
Parking Features Attached
Garage Spaces 2.0
View Y/N true
Roof Type Asphalt
Building
Lot Description Common Grounds, Corner Lot
Foundation Concrete Perimeter
Sewer Public Sewer
Water Lake Michigan
New Construction false
Schools
Elementary Schools Manor Hill Elementary School
Middle Schools Glenn Westlake Middle School
High Schools Glenbard East High School
School District 44, 44, 87
Others
Pets Allowed Cats OK, Dogs OK
HOA Fee Include Insurance,Exterior Maintenance,Lawn Care,Snow Removal
Ownership Fee Simple w/ HO Assn.
Special Listing Condition None
Read Less Info
Want to know what your home might be worth? Contact us for a FREE valuation!

Our team is ready to help you sell your home for the highest possible price ASAP
© 2025 Listings courtesy of MRED as distributed by MLS GRID. All Rights Reserved.
Bought with RE/MAX Achievers
"My job is to find and attract mastery-based agents to the office, protect the culture, and make sure everyone is happy! "






