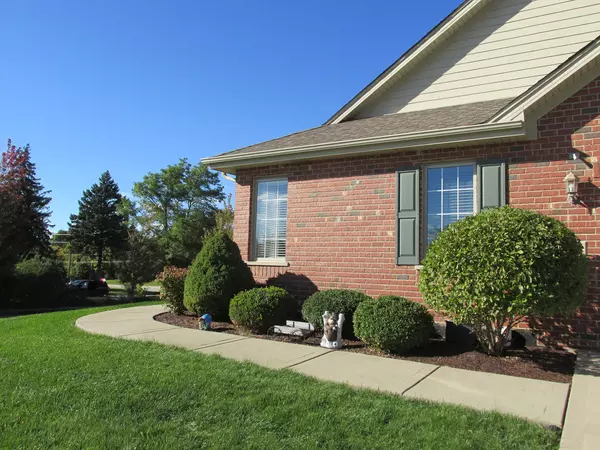$369,900
$387,000
4.4%For more information regarding the value of a property, please contact us for a free consultation.
3 Beds
3 Baths
1,885 SqFt
SOLD DATE : 12/03/2018
Key Details
Sold Price $369,900
Property Type Townhouse
Sub Type Townhouse-Ranch,Ground Level Ranch
Listing Status Sold
Purchase Type For Sale
Square Footage 1,885 sqft
Price per Sqft $196
Subdivision Boulder Ridge
MLS Listing ID 10110961
Sold Date 12/03/18
Bedrooms 3
Full Baths 3
HOA Fees $265/mo
Year Built 2007
Annual Tax Amount $6,323
Tax Year 2017
Lot Dimensions 46X80
Property Description
Better than new. Spacious end unit in perfect condition. Surrounded by large trees for a perfect view of nature. Lots of light pours in the many windows. Main floor features open concept. Vaulted ceilings in living room, dining room and kitchen. Living room is highlighted by gas fireplace. Hardwood floors. Kitchen features Corian counter tops, plenty of custom cabinetry and center island. All kitchen appliances stay. Full finished lookout basement with exercise room, full bath. Plenty of room to entertain all the family and friends. Master suite is located on one side of the house and 2 additional bedrooms + full bath at the other. Perfect separation for guest or children. Freshly painted main floor. Water Heater replaced 2017. Custom trim and 6 panel doors. No expense was spared in this beautiful custom townhouse. Large wood deck off kitchen/dining room.2 car attached garage. Sits high on a hill. Great location affords easy access to shopping & easy drive to I 355 & I 80.
Location
State IL
County Will
Rooms
Basement Full
Interior
Interior Features Bar-Dry, Hardwood Floors, First Floor Bedroom, First Floor Laundry, First Floor Full Bath
Heating Natural Gas, Forced Air
Cooling Central Air
Fireplaces Number 1
Fireplaces Type Gas Log
Fireplace Y
Appliance Range, Microwave, Dishwasher, Refrigerator, Disposal
Exterior
Exterior Feature Patio, Storms/Screens, End Unit
Parking Features Attached
Garage Spaces 2.0
View Y/N true
Building
Lot Description Landscaped
Sewer Public Sewer
Water Lake Michigan
New Construction false
Schools
School District 122, 122, 210
Others
Pets Allowed Cats OK, Dogs OK, Number Limit
HOA Fee Include Insurance, Lawn Care, Snow Removal
Ownership Fee Simple w/ HO Assn.
Special Listing Condition None
Read Less Info
Want to know what your home might be worth? Contact us for a FREE valuation!

Our team is ready to help you sell your home for the highest possible price ASAP
© 2024 Listings courtesy of MRED as distributed by MLS GRID. All Rights Reserved.
Bought with Laura Alberts • Coldwell Banker Realty
"My job is to find and attract mastery-based agents to the office, protect the culture, and make sure everyone is happy! "






