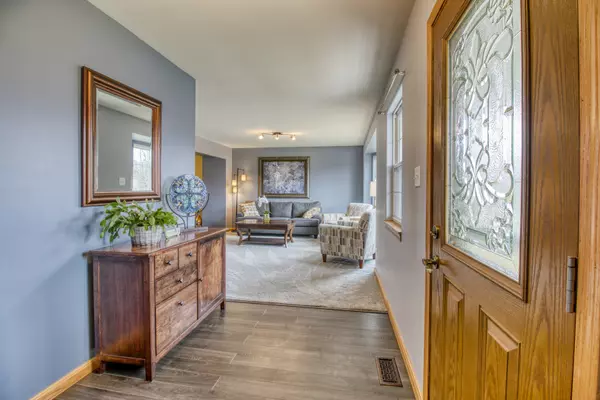$275,000
$279,900
1.8%For more information regarding the value of a property, please contact us for a free consultation.
5 Beds
2.5 Baths
2,338 SqFt
SOLD DATE : 07/01/2019
Key Details
Sold Price $275,000
Property Type Single Family Home
Sub Type Detached Single
Listing Status Sold
Purchase Type For Sale
Square Footage 2,338 sqft
Price per Sqft $117
Subdivision Hunters West
MLS Listing ID 10328643
Sold Date 07/01/19
Bedrooms 5
Full Baths 2
Half Baths 1
HOA Fees $16/ann
Year Built 2004
Annual Tax Amount $5,175
Tax Year 2017
Lot Size 9,787 Sqft
Lot Dimensions 87 X 125 X 68 X 125
Property Description
Updated and spacious 5 bedroom, 2.5 bath home in Hunters West! Open floor plan with formal living and dining rooms. Completely updated eat-in kitchen with quartz counters, stainless steel appliances and wood-laminate flooring. Open family room with dramatic vaulted ceilings. Upstairs, find 5 large bedrooms, including the master suite with updated en-suite bath. Laundry conveniently located on upper level. Additional living and storage space can be found in the partially-finished basement. Outside, enjoy the charming front porch, large patio, above-ground pool, fire pit and fenced yard. Solar fan and thermal blanket added to attic for energy efficiency. The best of both towns! Channahon award winning park district and excellent Minooka schools. Close to shopping, restaurants and interstate. Come see today!
Location
State IL
County Grundy
Community Park, Lake, Curbs, Sidewalks, Street Lights, Street Paved
Rooms
Basement Partial
Interior
Interior Features Vaulted/Cathedral Ceilings, Wood Laminate Floors, Second Floor Laundry
Heating Natural Gas
Cooling Central Air
Fireplaces Number 1
Fireplaces Type Wood Burning, Wood Burning Stove
Fireplace Y
Appliance Range, Microwave, Dishwasher, Refrigerator, Washer, Dryer, Stainless Steel Appliance(s)
Laundry Gas Dryer Hookup, Laundry Closet, Sink
Exterior
Exterior Feature Patio, Porch, Above Ground Pool, Storms/Screens
Parking Features Attached
Garage Spaces 2.0
Pool above ground pool
View Y/N true
Building
Lot Description Fenced Yard
Story 2 Stories
Sewer Public Sewer
Water Public
New Construction false
Schools
Elementary Schools Minooka Intermediate School
Middle Schools Minooka Junior High School
High Schools Minooka Community High School
School District 201, 201, 111
Others
HOA Fee Include Other
Ownership Fee Simple w/ HO Assn.
Special Listing Condition None
Read Less Info
Want to know what your home might be worth? Contact us for a FREE valuation!

Our team is ready to help you sell your home for the highest possible price ASAP
© 2024 Listings courtesy of MRED as distributed by MLS GRID. All Rights Reserved.
Bought with Lauralee McElroy • Swanson Real Estate
"My job is to find and attract mastery-based agents to the office, protect the culture, and make sure everyone is happy! "






