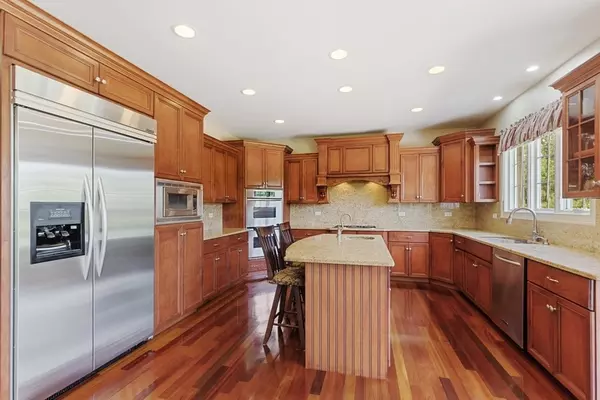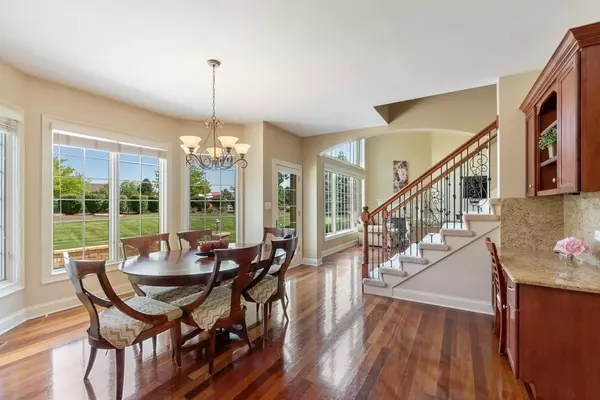$685,000
$675,000
1.5%For more information regarding the value of a property, please contact us for a free consultation.
4 Beds
4.5 Baths
4,200 SqFt
SOLD DATE : 11/08/2021
Key Details
Sold Price $685,000
Property Type Single Family Home
Sub Type Detached Single
Listing Status Sold
Purchase Type For Sale
Square Footage 4,200 sqft
Price per Sqft $163
Subdivision Country Pond Estates
MLS Listing ID 11220644
Sold Date 11/08/21
Style Contemporary
Bedrooms 4
Full Baths 4
Half Baths 1
HOA Fees $10/ann
Year Built 2005
Annual Tax Amount $18,268
Tax Year 2020
Lot Size 0.890 Acres
Lot Dimensions 189X211X189X211
Property Description
Welcome home to this Country Pond Estates beauty. Everything you could be looking for is found here. Every inch of this 4000 square foot home has been designed with both form and function in mind. A first floor master suite, first floor office, bedroom suites, a bonus room, dual staircases and a car enthusiast's four car dream garage are unique features that set this home apart. A gracious entry welcomes you to a grand winding staircase and a view of the formal dining room. The spacious eat in kitchen with birch cabinetry and large island open to the the two story family room with its wall of windows and fireplace. The first floor master suite is privately situated with windows looking out to the back yard. An office, laundry room and half bath complete the first floor. Upstairs are three additional generously sized bedrooms one with its own private bath, another with an adjoining bonus room. There is a full basement ready for finishing with a full bath that's already completed. A staircase leads up to the four car garage and currently includes a hydraulic lift. An incredible value, sparkling clean, meticulously maintained, beautifully appointed this home has so much to offer.
Location
State IL
County Will
Community Sidewalks, Street Lights, Street Paved
Rooms
Basement Full
Interior
Interior Features Vaulted/Cathedral Ceilings, Bar-Dry, Hardwood Floors, First Floor Bedroom, First Floor Laundry, First Floor Full Bath
Heating Natural Gas, Forced Air, Sep Heating Systems - 2+, Zoned
Cooling Central Air, Zoned
Fireplaces Number 2
Fireplaces Type Gas Log, Gas Starter
Fireplace Y
Appliance Range, Microwave, Dishwasher, Refrigerator, Washer, Dryer, Stainless Steel Appliance(s)
Exterior
Parking Features Attached
Garage Spaces 4.0
View Y/N true
Building
Story 2 Stories
Sewer Septic-Private
Water Private Well
New Construction false
Schools
School District 159, 159, 210
Others
HOA Fee Include None
Ownership Fee Simple
Special Listing Condition None
Read Less Info
Want to know what your home might be worth? Contact us for a FREE valuation!

Our team is ready to help you sell your home for the highest possible price ASAP
© 2024 Listings courtesy of MRED as distributed by MLS GRID. All Rights Reserved.
Bought with Niki Rocco • @properties
"My job is to find and attract mastery-based agents to the office, protect the culture, and make sure everyone is happy! "






