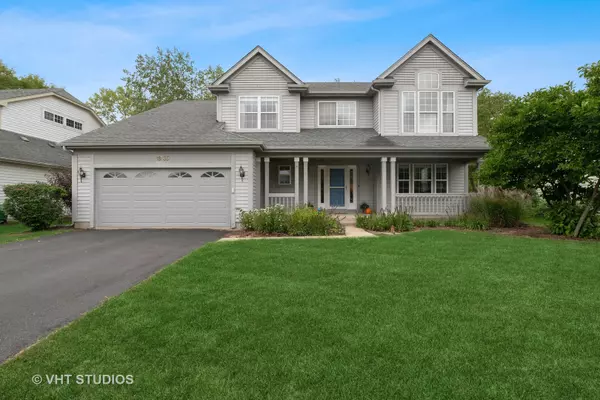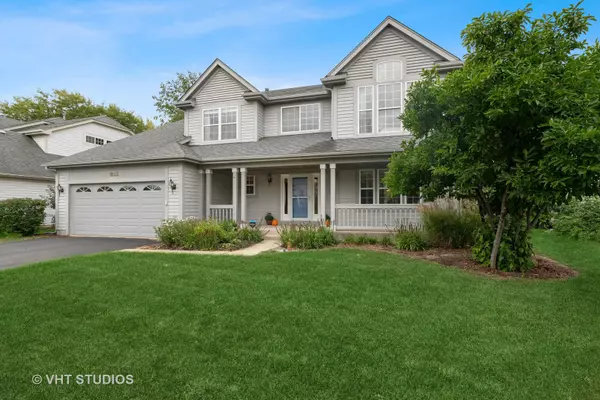$400,000
$389,000
2.8%For more information regarding the value of a property, please contact us for a free consultation.
4 Beds
2.5 Baths
2,801 SqFt
SOLD DATE : 11/12/2021
Key Details
Sold Price $400,000
Property Type Single Family Home
Sub Type Detached Single
Listing Status Sold
Purchase Type For Sale
Square Footage 2,801 sqft
Price per Sqft $142
Subdivision Oakwood
MLS Listing ID 11226145
Sold Date 11/12/21
Style Colonial
Bedrooms 4
Full Baths 2
Half Baths 1
Year Built 1994
Annual Tax Amount $9,580
Tax Year 2020
Lot Size 9,583 Sqft
Lot Dimensions 71 X 130 X 71 X 138
Property Description
Expect to be impressed by this stunning home in desirable Oakwood Subdivision. Set within the subdivision in a unique setting, enjoy this newly refinished, family friendly layout. The home has been freshly painted, plus has all new hardwood floors on the first level (2020) and new carpet upstairs (2021). Highly desirable open concept, with the eat in area of the kitchen leading into the inviting family room. Multiple options for entertaining family and friends. Gather in the family room for entertaining in the kitchen, family room, backyard deck or finished basement. Off of the kitchen you will find doors leading out onto your private sanctuary, complete with maintenance free trex deck, without backing up onto other homes. Back inside the home, on the second level, you will find a spectacular, deluxe master bedroom highlighted by a beautifully finished master bathroom en-suite (2021). Complete with individual, separated sinks, new cabinets, flooring and shower. In addition, 3 more large bedrooms and an additional full bath, this home has everything you need to move right in. Just blocks from schools, parks and ideal location to call home! City water. Close to I-94, metra, walking trails, parks, shopping, dining, golf, Gurnee Mills Mall, Hawthorn Mall/Vernon Hills and more. Make an appt to see why you will want to call this your next home!
Location
State IL
County Lake
Rooms
Basement Full
Interior
Interior Features Hardwood Floors, First Floor Laundry
Heating Natural Gas, Forced Air
Cooling Central Air
Fireplace N
Appliance Range, Microwave, Dishwasher, Refrigerator, Washer, Dryer, Disposal, Stainless Steel Appliance(s)
Exterior
Exterior Feature Deck
Parking Features Attached
Garage Spaces 2.0
View Y/N true
Roof Type Asphalt
Building
Story 2 Stories
Foundation Concrete Perimeter
Sewer Public Sewer, Sewer-Storm
Water Public
New Construction false
Schools
Elementary Schools Woodland Elementary School
Middle Schools Woodland Jr High School
High Schools Warren Township High School
School District 50, 50, 121
Others
HOA Fee Include None
Ownership Fee Simple
Special Listing Condition None
Read Less Info
Want to know what your home might be worth? Contact us for a FREE valuation!

Our team is ready to help you sell your home for the highest possible price ASAP
© 2024 Listings courtesy of MRED as distributed by MLS GRID. All Rights Reserved.
Bought with Leslie McDonnell • RE/MAX Suburban
"My job is to find and attract mastery-based agents to the office, protect the culture, and make sure everyone is happy! "






