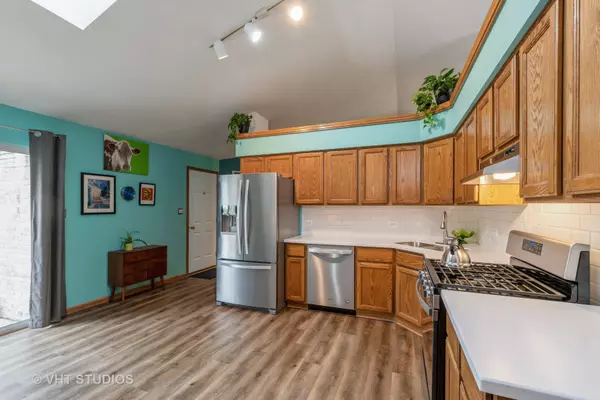$360,000
$359,900
For more information regarding the value of a property, please contact us for a free consultation.
4 Beds
2 Baths
1,970 SqFt
SOLD DATE : 05/25/2021
Key Details
Sold Price $360,000
Property Type Single Family Home
Sub Type Detached Single
Listing Status Sold
Purchase Type For Sale
Square Footage 1,970 sqft
Price per Sqft $182
Subdivision Emerald Estates
MLS Listing ID 11056088
Sold Date 05/25/21
Style Quad Level
Bedrooms 4
Full Baths 2
Year Built 1993
Annual Tax Amount $7,482
Tax Year 2019
Lot Size 0.280 Acres
Lot Dimensions 108 X 117 X 102 X 96
Property Description
Super Clean Unique Split Level with Sub Basement- Volume ceilings in Living, Dining and Eat-in Kitchen-Glass Doors off dinette to large patio-Kitchen overlooks Family Room-Beautiful New Vinyl flooring-Open Floorplan-3 Bedrooms on Upper Level and One in Lower-Level-Family Room with Fireplace-Master Bedroom with Volume Ceiling and Plant Shelf-Large Sub Basement perfect for a future build-out-Garage attic floored and insulated-New Garage door opener 2020-New Roof and skylights(Kitchen & Bath) 2017-new Washer 2017-New SS Refrigerator, SS Range, SS Dishwasher, Countertops and backsplash 2020-New Vinyl Flooring 2020-Ceiling Fans-Large Fenced yard with entertainment size patio, above ground pool with sundeck. A gardeners dream with native prairie flower garden, monarch habitat and raised beds for vegetable gardens-Underground sprinklers "as-is" -Great location-Minutes to Metra
Location
State IL
County Will
Community Park, Curbs, Sidewalks, Street Lights, Street Paved
Rooms
Basement Partial
Interior
Interior Features Vaulted/Cathedral Ceilings, Skylight(s), Open Floorplan
Heating Natural Gas, Forced Air
Cooling Central Air
Fireplaces Number 1
Fireplace Y
Appliance Range, Dishwasher, Refrigerator, Washer, Dryer, Stainless Steel Appliance(s)
Laundry Gas Dryer Hookup
Exterior
Exterior Feature Deck, Patio, Above Ground Pool, Storms/Screens
Parking Features Attached
Garage Spaces 2.0
Pool above ground pool
View Y/N true
Roof Type Asphalt
Building
Lot Description Corner Lot
Story Split Level w/ Sub
Foundation Concrete Perimeter
Sewer Public Sewer, Sewer-Storm
Water Lake Michigan
New Construction false
Schools
School District 159, 159, 210
Others
HOA Fee Include None
Ownership Fee Simple
Special Listing Condition None
Read Less Info
Want to know what your home might be worth? Contact us for a FREE valuation!

Our team is ready to help you sell your home for the highest possible price ASAP
© 2024 Listings courtesy of MRED as distributed by MLS GRID. All Rights Reserved.
Bought with Cynthia Nelson Katsenes • Baird & Warner
"My job is to find and attract mastery-based agents to the office, protect the culture, and make sure everyone is happy! "






