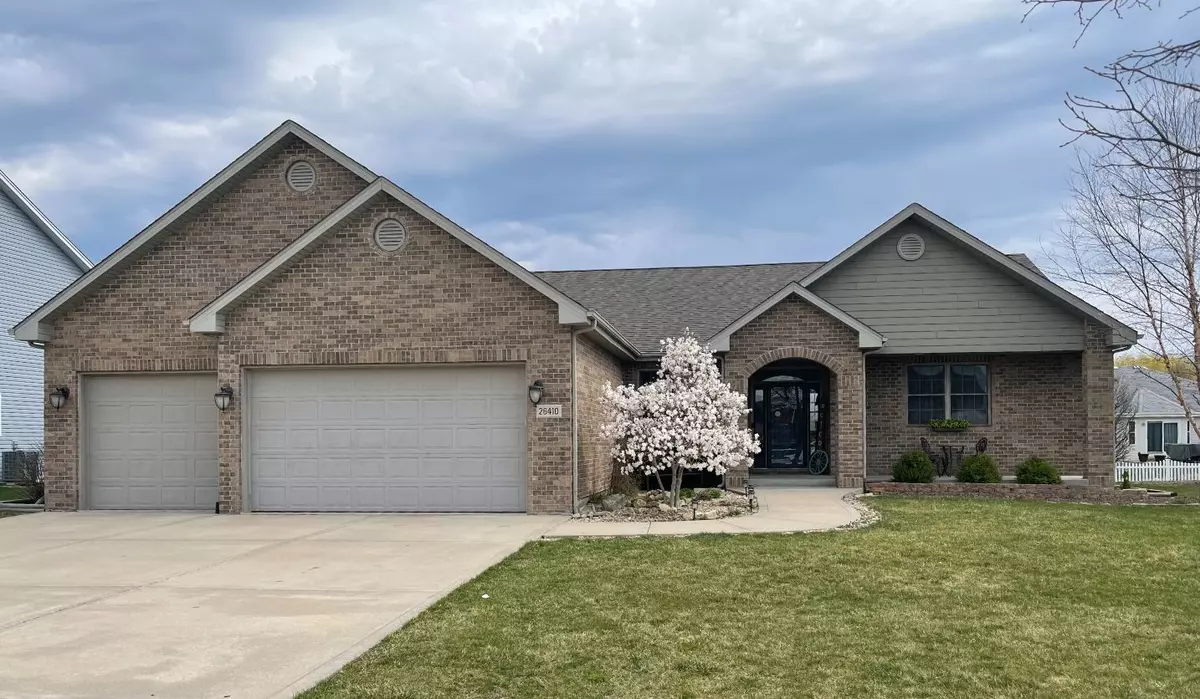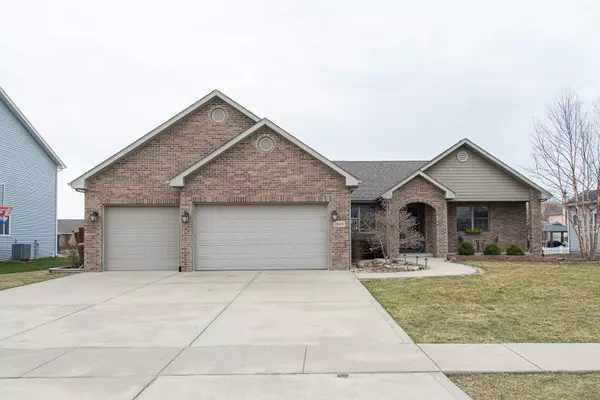$390,000
$390,000
For more information regarding the value of a property, please contact us for a free consultation.
4 Beds
2 Baths
2,078 SqFt
SOLD DATE : 05/24/2021
Key Details
Sold Price $390,000
Property Type Single Family Home
Sub Type Detached Single
Listing Status Sold
Purchase Type For Sale
Square Footage 2,078 sqft
Price per Sqft $187
Subdivision Whispering Oaks
MLS Listing ID 11052555
Sold Date 05/24/21
Bedrooms 4
Full Baths 2
HOA Fees $15/ann
Year Built 2007
Annual Tax Amount $8,989
Tax Year 2019
Lot Size 0.280 Acres
Lot Dimensions 83 X 141.5 X 85.1 X 141.2
Property Description
PICTURE PERFECT!! "Absolutely Charming" is the only way to describe this custom full brick ranch home nestled in the popular Whispering Oaks subdivision. The front door is surrounded by a brick archway that welcomes you into the home. Eat-In Gourmet Kitchen with tons of 42 in custom cabinets, some with rollouts, crown molding, granite tops, stainless steel appliances, vaulted ceilings, canned lighting, and a large breakfast bar. The Family Room joins the kitchen in an open-concept space with vaulted ceilings and a fireplace. The Dining Room is defined by two pillars and trey ceilings. Master Suite with trey ceiling, ceiling fan, bump out with windows, perfect for a sitting area. Master bath with double bowl sink, jetted tub, and separate stand-up shower, water closet, and access to the large walk-in closet with built-in organizer. Two additional large-sized bedrooms on the first floor and a hall bath. Large 4th Bedroom in the basement with room for a desk area. Laundry with sink is conveniently located on the main floor. The full Basement is also home to an office which could be used as a 5th Bedroom and HUGE rec area with tons of space for an additional living area and rough-in. 3 Car garage. Spend summer nights in this great backyard with a large custom back patio with plenty of space. The home is equipped with Andersen Windows and blown-in cellulose insulation hardwood and travertine marble floors. Updates include: roof 2013, guest bath remodeled 2018, dishwasher 2021 - the remainder of Kitchen appliances 2017, water heater 2019, water softener 2019, basement finished 2019, garbage disposal, faucet, upstairs carpet 2021. Close to school, shopping expressways, and more! QUICK close OK!
Location
State IL
County Grundy
Community Curbs, Sidewalks, Street Lights, Street Paved
Rooms
Basement Full
Interior
Interior Features Vaulted/Cathedral Ceilings, Hardwood Floors, Wood Laminate Floors, First Floor Bedroom, First Floor Laundry, First Floor Full Bath, Walk-In Closet(s)
Heating Natural Gas, Forced Air
Cooling Central Air
Fireplaces Number 1
Fireplaces Type Gas Starter
Fireplace Y
Laundry In Unit
Exterior
Parking Features Attached
Garage Spaces 3.0
View Y/N true
Roof Type Asphalt
Building
Story 1 Story
Foundation Concrete Perimeter
Sewer Public Sewer, Sewer-Storm
Water Public
New Construction false
Schools
Elementary Schools Aux Sable Elementary School
Middle Schools Minooka Intermediate School
High Schools Minooka Community High School
School District 201, 201, 111
Others
HOA Fee Include Insurance
Ownership Fee Simple w/ HO Assn.
Special Listing Condition None
Read Less Info
Want to know what your home might be worth? Contact us for a FREE valuation!

Our team is ready to help you sell your home for the highest possible price ASAP
© 2024 Listings courtesy of MRED as distributed by MLS GRID. All Rights Reserved.
Bought with Sarah Toso • Re/Max Ultimate Professionals
"My job is to find and attract mastery-based agents to the office, protect the culture, and make sure everyone is happy! "






