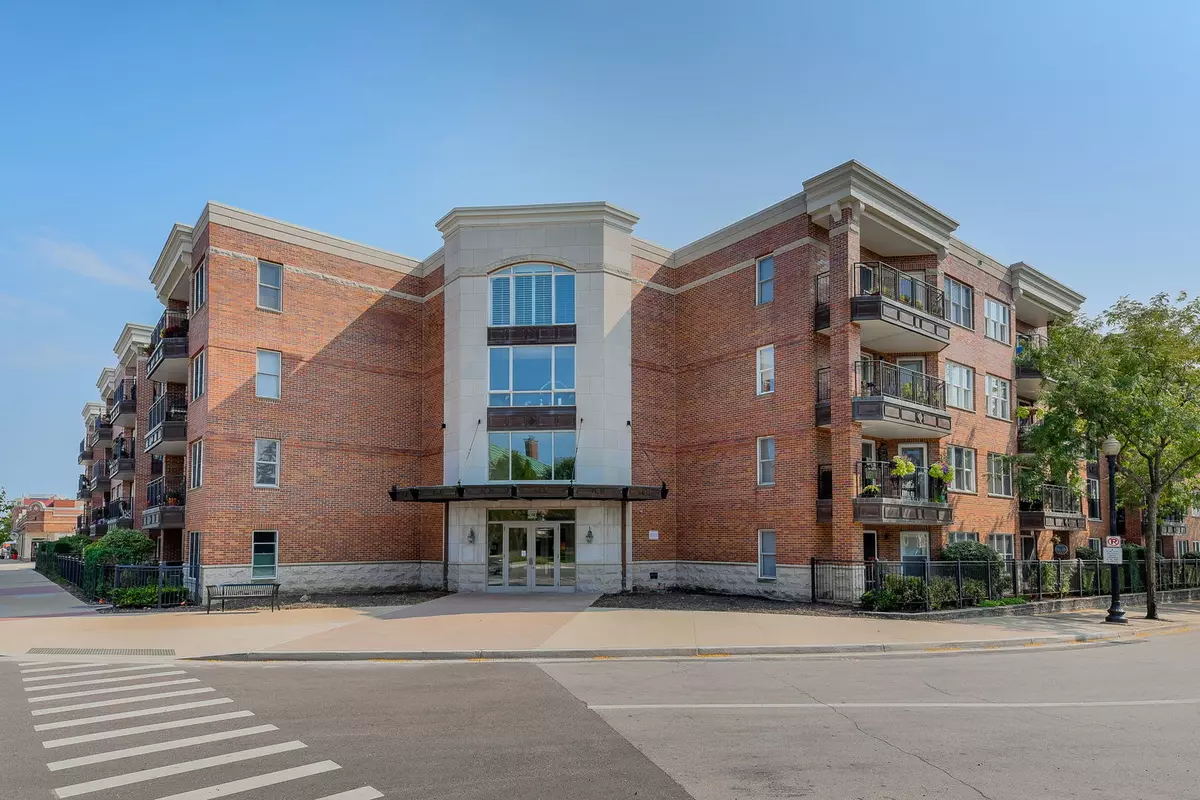$233,500
$233,500
For more information regarding the value of a property, please contact us for a free consultation.
1 Bed
1 Bath
995 SqFt
SOLD DATE : 06/04/2021
Key Details
Sold Price $233,500
Property Type Condo
Sub Type Condo
Listing Status Sold
Purchase Type For Sale
Square Footage 995 sqft
Price per Sqft $234
Subdivision Wheaton Place
MLS Listing ID 11004420
Sold Date 06/04/21
Bedrooms 1
Full Baths 1
HOA Fees $371/mo
Year Built 2001
Annual Tax Amount $4,581
Tax Year 2019
Lot Dimensions COMMON
Property Description
QUAINT SUBURBAN LIFESTYLE WITH AN URBAN VIBE in the heart of beautiful historic downtown Wheaton! Charming shops, great dining, Starbucks, concerts in the park, the Prairie Path, & Saturdays at the French Market, are walking distance from your front door. Bright and airy, this freshly painted open concept design 1 Bedroom + large Den with closet, 1 Bath second floor unit FEATURES: a Foyer with coat closet; Kitchen w/ 42" cabinetry, engineered wood flooring, granite countertops, GE appliances, and breakfast bar; a Laundry Room w/ full size GE washer and dryer, and wire storage shelving; a spacious Living Room bathed in natural sunlight with lush carpeting, and sliding glass doors to a private balcony...the ideal space for morning coffee, or an evening glass of wine; a Master Bedroom w/spacious closet and French door to private balcony; an updated Hall Bath w/ceramic tile surround tub/shower; and a Second Room with closet and ceiling fan that can flex as the perfect Study or Home Office. Additional storage space (#39) is down the hallway in a common area. The deeded parking space (#38). ADDITIONAL FEATURES/IMPROVEMENTS: Ceiling fans with lights in both bedrooms and living room, updated lighting throughout, wire closet organizers in master closet, added a closet in spare bedroom, newer kitchen appliances, newer washer & dryer, newer kitchen sink, faucet, and disposal, updated bathroom including shower tile and fixtures, vertical blinds on sliding glass doors, mini blinds in Master Bedroom, and ceiling on patio was completely redone.
Location
State IL
County Du Page
Rooms
Basement None
Interior
Interior Features Elevator, Laundry Hook-Up in Unit, Storage, Flexicore
Heating Natural Gas
Cooling Central Air
Fireplace N
Appliance Range, Microwave, Dishwasher, Refrigerator, Washer, Dryer, Disposal
Laundry Gas Dryer Hookup, Electric Dryer Hookup, In Unit
Exterior
Exterior Feature Balcony, Storms/Screens
Parking Features Attached
Garage Spaces 1.0
Community Features Bike Room/Bike Trails, Elevator(s), Exercise Room, Storage, Security Door Lock(s)
View Y/N true
Roof Type Asphalt
Building
Lot Description Corner Lot
Foundation Concrete Perimeter
Sewer Public Sewer
Water Lake Michigan
New Construction false
Schools
Elementary Schools Longfellow Elementary School
Middle Schools Franklin Middle School
High Schools Wheaton North High School
School District 200, 200, 200
Others
Pets Allowed Size Limit
HOA Fee Include Water,Parking,Insurance,Exercise Facilities,Exterior Maintenance,Lawn Care,Scavenger,Snow Removal
Ownership Condo
Special Listing Condition None
Read Less Info
Want to know what your home might be worth? Contact us for a FREE valuation!

Our team is ready to help you sell your home for the highest possible price ASAP
© 2024 Listings courtesy of MRED as distributed by MLS GRID. All Rights Reserved.
Bought with Steve Beach • Baird & Warner
"My job is to find and attract mastery-based agents to the office, protect the culture, and make sure everyone is happy! "






