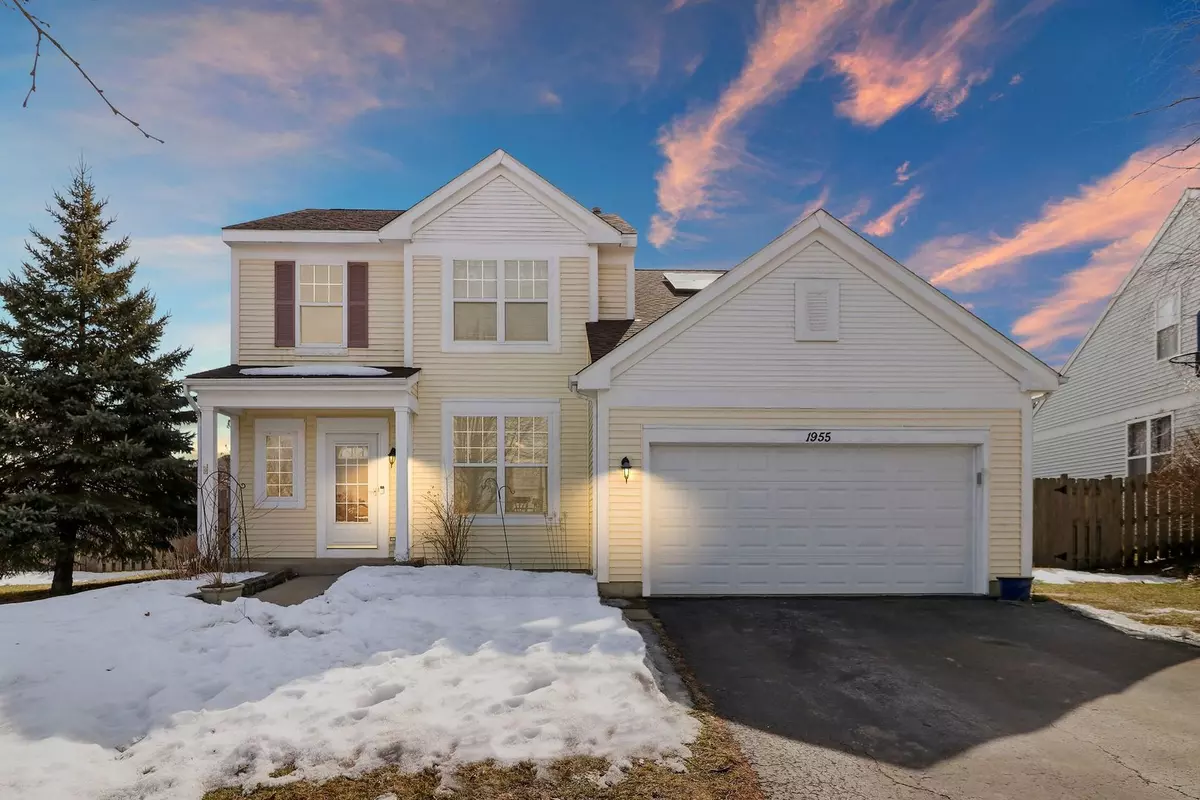$305,000
$300,000
1.7%For more information regarding the value of a property, please contact us for a free consultation.
4 Beds
3 Baths
1,876 SqFt
SOLD DATE : 06/11/2021
Key Details
Sold Price $305,000
Property Type Single Family Home
Sub Type Detached Single
Listing Status Sold
Purchase Type For Sale
Square Footage 1,876 sqft
Price per Sqft $162
Subdivision Valley Lakes
MLS Listing ID 11018276
Sold Date 06/11/21
Bedrooms 4
Full Baths 2
Half Baths 2
HOA Fees $30/ann
Year Built 1999
Annual Tax Amount $7,195
Tax Year 2019
Lot Size 10,018 Sqft
Lot Dimensions 10019
Property Description
SHOWINGS WILL START ON 5/1/2021. Welcome to 1955 Marigold! Desirable Valley Lakes home boasts with brand new hardwood floor throughout the dining room, living room and $40,000 upgraded kitchen. The kitchen has custom, 54" soft-close cabinets with pull outs, Stainless Steel appliances, Professional Thermador range, SS hood with granite counters and a HUGE custom granite island with breakfast bar and updated 1/2 bath adjacent to the kitchen. Let's not forget the open floor concept and lots of natural light and cozy up next to the gas fireplace in the living room. The master suite offers a his/hers, jetted tub and a separate shower. 2 Spacious bedrooms on the 2nd floor and a 4th bedroom in the basement. Separate storage space from the basement family room and dedicated laundry room. No worries here because the roof was replaced in 2017, the hot water heater is brand new too, 2021. Private fenced in yard with brick patio. Just move in! Schedule your appt today before it's too late! AS-IS Sale, since we were about 2 weeks away from closing and everything was already buttoned up. SHOWINGS WILL START ON 5/1/2021.
Location
State IL
County Lake
Community Park, Lake, Curbs, Sidewalks, Street Lights, Street Paved
Rooms
Basement Full
Interior
Interior Features Hardwood Floors, Walk-In Closet(s), Open Floorplan, Drapes/Blinds, Granite Counters, Separate Dining Room
Heating Natural Gas, Solar, Forced Air
Cooling Central Air
Fireplaces Number 1
Fireplaces Type Gas Log, Gas Starter
Fireplace Y
Appliance Range, Microwave, Dishwasher, High End Refrigerator, Washer, Dryer, Disposal, Stainless Steel Appliance(s), Range Hood, Water Softener Owned
Laundry Gas Dryer Hookup, In Unit
Exterior
Exterior Feature Patio, Porch
Parking Features Attached
Garage Spaces 2.0
View Y/N true
Roof Type Asphalt
Building
Lot Description Fenced Yard, Landscaped, Sidewalks, Streetlights
Story 2 Stories
Foundation Concrete Perimeter
Sewer Public Sewer
Water Public
New Construction false
Schools
Elementary Schools Big Hollow Elementary School
Middle Schools Big Hollow Elementary School
High Schools Grant Community High School
School District 38, 38, 124
Others
HOA Fee Include None
Ownership Fee Simple w/ HO Assn.
Special Listing Condition None
Read Less Info
Want to know what your home might be worth? Contact us for a FREE valuation!

Our team is ready to help you sell your home for the highest possible price ASAP
© 2024 Listings courtesy of MRED as distributed by MLS GRID. All Rights Reserved.
Bought with Kelli Garcia • @properties
"My job is to find and attract mastery-based agents to the office, protect the culture, and make sure everyone is happy! "






