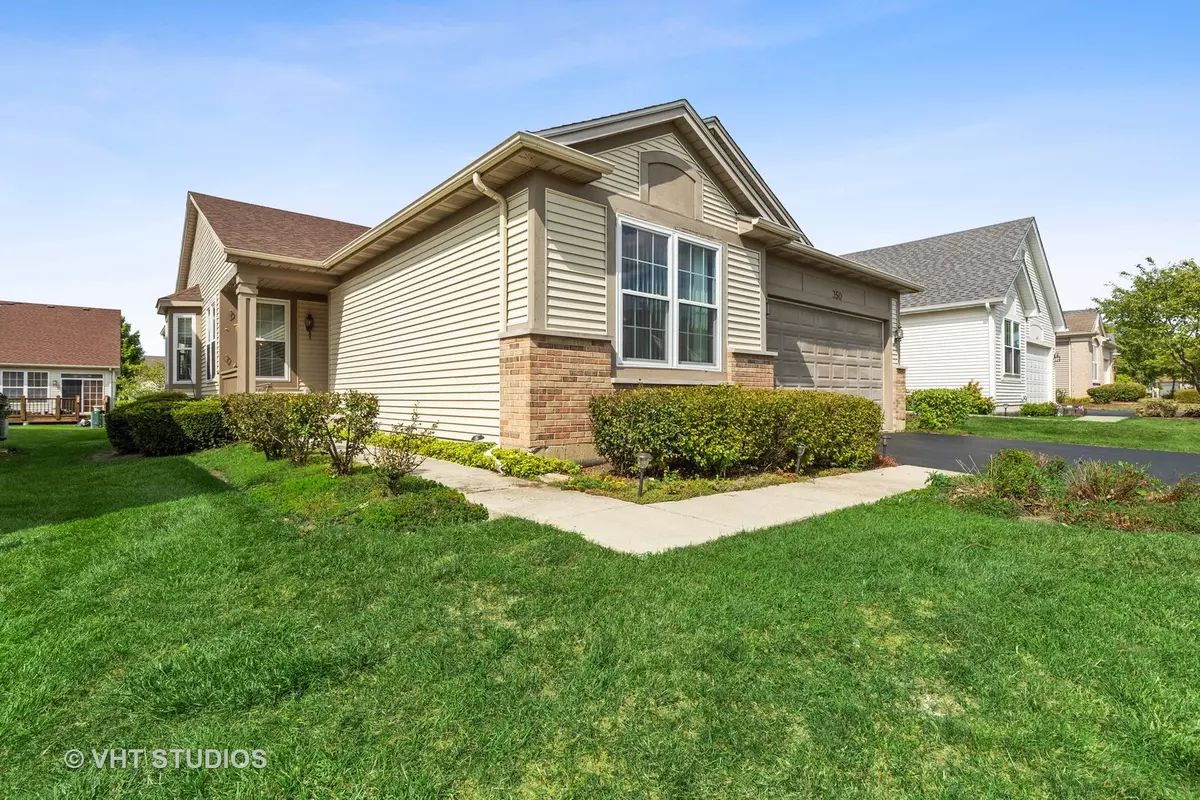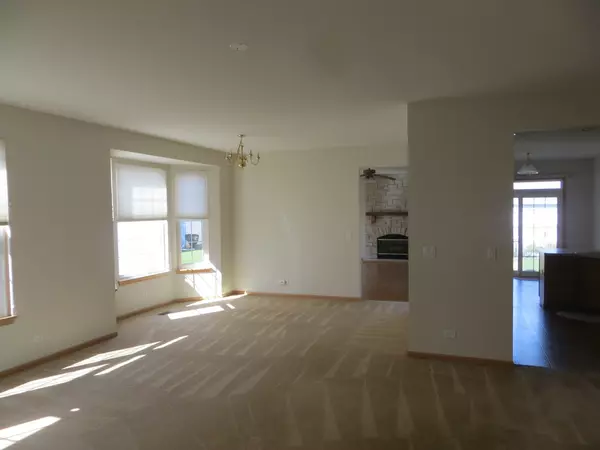$305,000
$310,000
1.6%For more information regarding the value of a property, please contact us for a free consultation.
2 Beds
2 Baths
2,156 SqFt
SOLD DATE : 06/25/2021
Key Details
Sold Price $305,000
Property Type Single Family Home
Sub Type Detached Single
Listing Status Sold
Purchase Type For Sale
Square Footage 2,156 sqft
Price per Sqft $141
Subdivision Carillon North
MLS Listing ID 10817294
Sold Date 06/25/21
Style Ranch
Bedrooms 2
Full Baths 2
HOA Fees $234/mo
Year Built 2003
Annual Tax Amount $11,630
Tax Year 2020
Lot Size 6,098 Sqft
Lot Dimensions 54X120.5X51X120.4
Property Description
Spacious 2 bedroom, 2 bath expanded Greenbriar ranch. Better than new; roof, stainless steel appliances, furnace and AC were replaced within the last 3 years. Windows were replaced in 2010 with high tier Simonton windows. In addition the home was professionally painted and cleaned after the owners moved. You'll love the beautiful stone fireplace in the family room which has gleaming hardwood floors. In addition to the 2 large bedrooms, you could use the second bedroom as a second master suite, you have an office or den all conveniently located on the main level. There are 4 ceiling fans to help keep you comfortable and the laundry room has the plumbing for a laundry sink. The large basement is plumbed for a third bathroom, has a handy utility sink and awaits your finishing touch. Carillon North is an active adult community. The clubhouse has an indoor pool, exercise room, several meeting rooms and a large main room with a fully equipped kitchen. When you're not busy playing board games or exercising in the clubhouse there is a tennis court and a nine hole golf course for your outdoor fun. Throw away your snow shovel and lawn mower, snow removal and lawn care are provided as part of your Home Owner Association fee.
Location
State IL
County Lake
Community Clubhouse, Pool, Tennis Court(S), Curbs, Gated, Sidewalks, Street Lights, Street Paved
Rooms
Basement Full
Interior
Interior Features Hardwood Floors, First Floor Bedroom, First Floor Laundry, First Floor Full Bath, Walk-In Closet(s)
Heating Natural Gas, Forced Air
Cooling Central Air
Fireplaces Number 1
Fireplaces Type Wood Burning, Attached Fireplace Doors/Screen, Gas Starter
Fireplace Y
Appliance Range, Microwave, Dishwasher, Refrigerator, Freezer, Washer, Dryer, Disposal, Stainless Steel Appliance(s)
Laundry Gas Dryer Hookup, In Unit
Exterior
Exterior Feature Storms/Screens
Parking Features Attached
Garage Spaces 2.0
View Y/N true
Roof Type Asphalt
Building
Story 1 Story
Foundation Concrete Perimeter
Sewer Public Sewer
Water Lake Michigan
New Construction false
Schools
Elementary Schools Avon Center Elementary School
Middle Schools Grayslake Middle School
High Schools Grayslake North High School
School District 46, 46, 127
Others
HOA Fee Include Clubhouse,Exercise Facilities,Pool,Lawn Care,Snow Removal
Ownership Fee Simple w/ HO Assn.
Special Listing Condition None
Read Less Info
Want to know what your home might be worth? Contact us for a FREE valuation!

Our team is ready to help you sell your home for the highest possible price ASAP
© 2025 Listings courtesy of MRED as distributed by MLS GRID. All Rights Reserved.
Bought with Laurie Caputo • Baird & Warner
"My job is to find and attract mastery-based agents to the office, protect the culture, and make sure everyone is happy! "






