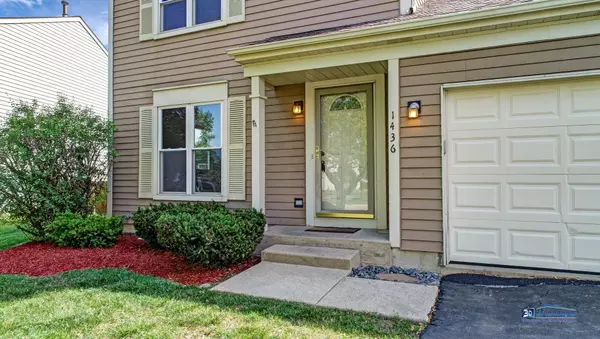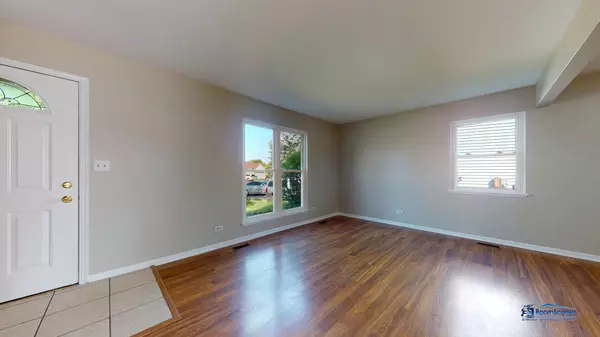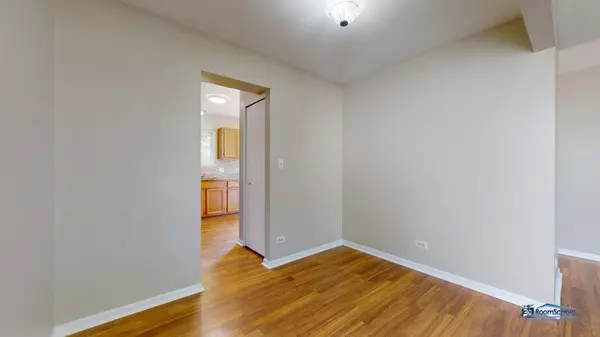$255,000
$249,000
2.4%For more information regarding the value of a property, please contact us for a free consultation.
3 Beds
1.5 Baths
1,500 SqFt
SOLD DATE : 07/06/2021
Key Details
Sold Price $255,000
Property Type Single Family Home
Sub Type Detached Single
Listing Status Sold
Purchase Type For Sale
Square Footage 1,500 sqft
Price per Sqft $170
Subdivision Heatherwood
MLS Listing ID 11110357
Sold Date 07/06/21
Style Traditional
Bedrooms 3
Full Baths 1
Half Baths 1
Year Built 1990
Annual Tax Amount $9,525
Tax Year 2020
Lot Size 7,940 Sqft
Lot Dimensions 47X120X84X143
Property Description
Welcome yourself, family, and friends to your fresh new home located in Heatherwood Subdivision. A 3 bedroom, 1.5 bathroom; 2021 HGTV-quality bathroom on the second floor with soft close drawers, double vanity sink, articulate title detail+, 2 car attached garage, plus an office in the homes sure to please basement with trending flooring, can lighting, laundry, storage space, and a workshop/utility room as a bonus. Whether entertaining outdoors on your large deck, playing in the fenced in backyard with greenery all around, or gathering inside around the fireplace there is room for many on many occasions. **STAINLESS STEEL APPLIANCES**2021 PAINTED throughout**NEW trim and stained doors**2021 Entry HARDWARE**2021 BASEMENT FLOORING **2021 kitchen BACKSPLASH**2021 FIXTURES and CEILING FANS**2020 water heater**2006 Roof+ a community near retail, dining, parks, recreation, nature such as lakes and preserves, entertainment, expressway, metra, schooling, and Renwood Golf Club.
Location
State IL
County Lake
Community Park, Curbs, Sidewalks, Street Lights, Street Paved
Rooms
Basement Full
Interior
Interior Features Wood Laminate Floors, Walk-In Closet(s), Separate Dining Room
Heating Natural Gas, Forced Air
Cooling Central Air
Fireplaces Number 1
Fireplaces Type Gas Starter
Fireplace Y
Appliance Range, Microwave, Dishwasher, Refrigerator, Washer, Dryer, Stainless Steel Appliance(s), Gas Oven
Laundry In Unit, Sink
Exterior
Exterior Feature Deck, Storms/Screens
Parking Features Attached
Garage Spaces 2.0
View Y/N true
Roof Type Asphalt
Building
Story 2 Stories
Foundation Concrete Perimeter
Sewer Public Sewer
Water Public
New Construction false
Schools
Elementary Schools Avon Center Elementary School
Middle Schools Grayslake Middle School
High Schools Grayslake North High School
School District 46, 46, 127
Others
HOA Fee Include None
Ownership Fee Simple
Special Listing Condition None
Read Less Info
Want to know what your home might be worth? Contact us for a FREE valuation!

Our team is ready to help you sell your home for the highest possible price ASAP
© 2024 Listings courtesy of MRED as distributed by MLS GRID. All Rights Reserved.
Bought with Corey Barker • Keller Williams North Shore West
"My job is to find and attract mastery-based agents to the office, protect the culture, and make sure everyone is happy! "






