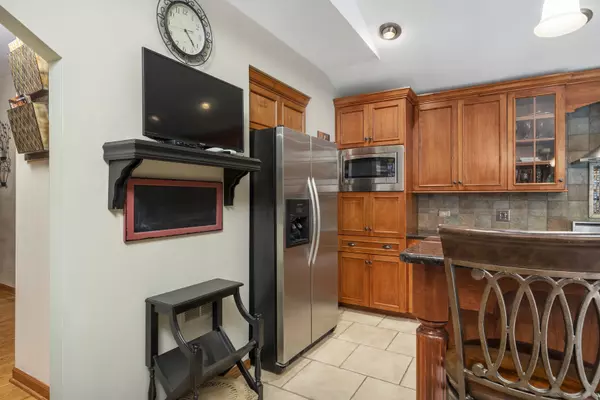$440,000
$435,000
1.1%For more information regarding the value of a property, please contact us for a free consultation.
4 Beds
3.5 Baths
2,944 SqFt
SOLD DATE : 07/14/2021
Key Details
Sold Price $440,000
Property Type Single Family Home
Sub Type Detached Single
Listing Status Sold
Purchase Type For Sale
Square Footage 2,944 sqft
Price per Sqft $149
Subdivision Indian Trails North
MLS Listing ID 11101607
Sold Date 07/14/21
Bedrooms 4
Full Baths 3
Half Baths 1
Year Built 1996
Annual Tax Amount $9,621
Tax Year 2019
Lot Size 0.830 Acres
Lot Dimensions 90X330
Property Description
Stunning 4 bedroom 3.5 bath Indian Trails North home. Homes are rarely available in this quiet neighborhood and this beauty is situated on almost an acre of preserve like property. So many extras and upgrades to list. The focal point to your luxury living is in the kitchen addition which is highlighted with upgraded SS appliances, a large working island, granite counter tops and plenty of table space. The oversized family room comes complete with hardwood floors, and a woodburing fireplace to add the finishing touch to any sized gatherings. No detail was left out once you see the master suite. The new master bath is perfect for all of your pampering and prepping time and there is also an office that can double as great work or nursery space as well. The finished basement has plenty of room for a pool table , air hockey or 8 person poker game, along with a tv area for all your watching needs and another full bath. You can spend hours enjoying mother nature from your oversized brick paver patio, take a walk around the lot to watch the deer and wildlife or just enjoy the nicely manicured and matured landscape. The attached 3+ car garage has epoxy floors and room for all of the toys and/or vehicles you own. There is so much to offer everyone in this Georgian home. This home is located in the award winning Channahon Park District and is close to all major expressways in the area. Make this a must see home today!
Location
State IL
County Will
Rooms
Basement Full
Interior
Interior Features Bar-Wet, Hardwood Floors, Wood Laminate Floors
Heating Natural Gas, Forced Air
Cooling Central Air
Fireplaces Number 1
Fireplace Y
Appliance Range, Microwave, Dishwasher, Bar Fridge, Washer, Dryer, Stainless Steel Appliance(s), Wine Refrigerator
Exterior
Parking Features Attached
Garage Spaces 3.0
View Y/N true
Building
Story 2 Stories
Sewer Septic-Private
Water Public
New Construction false
Schools
High Schools Minooka Community High School
School District 17, 17, 111
Others
HOA Fee Include None
Ownership Fee Simple
Special Listing Condition None
Read Less Info
Want to know what your home might be worth? Contact us for a FREE valuation!

Our team is ready to help you sell your home for the highest possible price ASAP
© 2024 Listings courtesy of MRED as distributed by MLS GRID. All Rights Reserved.
Bought with Tisha Krakowski • RE/MAX Ultimate Professionals
"My job is to find and attract mastery-based agents to the office, protect the culture, and make sure everyone is happy! "






