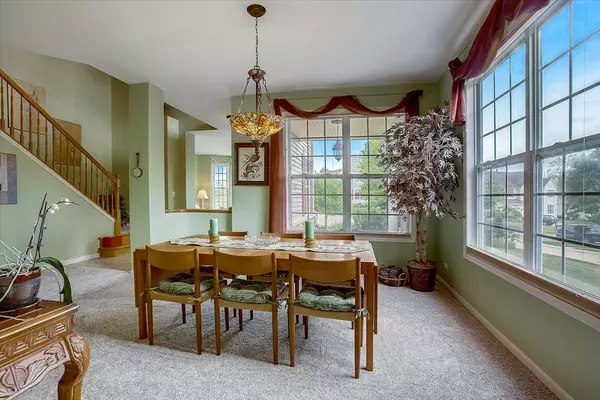$330,000
$330,000
For more information regarding the value of a property, please contact us for a free consultation.
4 Beds
2.5 Baths
2,704 SqFt
SOLD DATE : 08/09/2021
Key Details
Sold Price $330,000
Property Type Single Family Home
Sub Type Detached Single
Listing Status Sold
Purchase Type For Sale
Square Footage 2,704 sqft
Price per Sqft $122
Subdivision Valley Lakes
MLS Listing ID 11110004
Sold Date 08/09/21
Bedrooms 4
Full Baths 2
Half Baths 1
HOA Fees $30/ann
Year Built 2004
Annual Tax Amount $9,087
Tax Year 2020
Lot Size 0.360 Acres
Lot Dimensions 108X134X133X48X80
Property Description
Beautiful corner cul-de-sac lot with mature oak trees and gorgeous mature gardens that back up to a natural wooded area. Large covered front porch and a great second-floor covered porch with a ceiling fan. Nice deck off the kitchen through french door, overlooks the spectacular low maintenance gardens Enjoy the open concept Family Room and Kitchen with a wood-burning brick fireplace and gas logs. The kitchen has plenty of storage in the numerous solid maple cabinets, kitchen pantry and a large island with seating and room for a large dining table. All new carpeting on the first floor! New flooring in the half bath. The Master Suite is luxurious featuring a tray ceiling, a Kohler jetted soaking tub, and featuring an oversize separate shower, water closet and dual vanities. Bathrooms have faux wood blinds and all other rooms have Hunter Douglas top down/bottom up honeycomb blinds. Three of the 4 bedrooms have walk-in closets. The first floor and basement have 9 foot ceilings. A greenhouse located in the full size English basement with 3 large windows. Plumbing for future full bathroom. Three-zone central HVAC including a whole-house humidifier. Tour today!
Location
State IL
County Lake
Community Park, Lake, Curbs, Sidewalks, Street Lights, Street Paved
Rooms
Basement Full
Interior
Interior Features First Floor Laundry, Walk-In Closet(s)
Heating Natural Gas, Forced Air
Cooling Central Air, Zoned
Fireplaces Number 1
Fireplaces Type Attached Fireplace Doors/Screen, Gas Log, Gas Starter
Fireplace Y
Appliance Range, Microwave, Dishwasher, Refrigerator, Washer, Dryer, Disposal
Laundry Gas Dryer Hookup, Sink
Exterior
Exterior Feature Deck, Porch, Storms/Screens
Parking Features Attached
Garage Spaces 2.0
View Y/N true
Roof Type Asphalt
Building
Lot Description Corner Lot
Story 2 Stories
Foundation Concrete Perimeter
Sewer Public Sewer
Water Lake Michigan, Public
New Construction false
Schools
Elementary Schools Big Hollow Elementary School
Middle Schools Edmond H Taveirne Middle School
High Schools Grant Community High School
School District 38, 38, 124
Others
HOA Fee Include Other
Ownership Fee Simple
Special Listing Condition None
Read Less Info
Want to know what your home might be worth? Contact us for a FREE valuation!

Our team is ready to help you sell your home for the highest possible price ASAP
© 2024 Listings courtesy of MRED as distributed by MLS GRID. All Rights Reserved.
Bought with Christie Sommers • Jameson Sotheby's International Realty
"My job is to find and attract mastery-based agents to the office, protect the culture, and make sure everyone is happy! "






