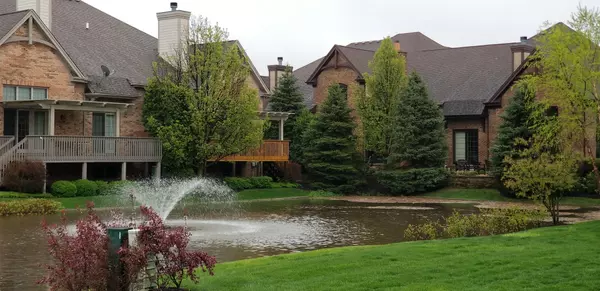$467,500
$495,000
5.6%For more information regarding the value of a property, please contact us for a free consultation.
3 Beds
3.5 Baths
2,271 SqFt
SOLD DATE : 08/06/2021
Key Details
Sold Price $467,500
Property Type Condo
Sub Type 1/2 Duplex
Listing Status Sold
Purchase Type For Sale
Square Footage 2,271 sqft
Price per Sqft $205
Subdivision Mackenzie Place
MLS Listing ID 10995717
Sold Date 08/06/21
Bedrooms 3
Full Baths 3
Half Baths 1
HOA Fees $301/mo
Year Built 2014
Annual Tax Amount $11,683
Tax Year 2019
Lot Dimensions 37X118X37X118
Property Description
Just move in and enjoy your beautiful, custom luxury town home built with quality by Airhart Construction! Featuring a maintenance-free masonry & Hardie Board exterior and an open floor plan with coveted pond views, this stunning home in the Mackenzie Place subdivision is truly move-in ready. With over $130,000 in upgrades, no expense was spared to create a well designed home with high-end finishes that provides the lifestyle you deserve. Enter from your attached two car garage, with a custom built storage system, into a bright, white, modern custom kitchen equipped with quartz countertops, a waterfall island with room for bar stool seating, roll-out shelves, modern fixtures, walk-in pantry, stainless steel appliances, large format tile backsplash and range hood.Your kitchen opens to a tastefully decorated great room featuring a dramatic gas fireplace wrapped in stainless steel, floor to ceiling windows and vaulted ceilings! The great room and attached, screened (un-heated) sun room feature views of a lovely perfect turf green yard and sprawling brick patio (with natural gas line for grille!) perfect for entertaining. A separate living area welcomes guests to your home by way of a covered front porch with room for chairs. Venturing upstairs, find a large laundry room with a high efficiency washer/dryer, countertop space and adjacent walk-in storage closet. A large primary bedroom with en-suite bathroom and impressive walk-in closet create the perfect oasis to retreat to after a long day. Enjoy two additional bedrooms with large closets and a shared bathroom. The finished basement consists of a sprawling recreation area, a full bathroom and home fitness area that could be converted into a guest room. NU-WOOL insulation, Energy efficient HVAC, Energy Seal, 75 gallon hot water tank, Pella windows and deluxe landscaping! See the attached feature sheet for an extensive list of updates - this home was kept with the utmost care. Steps from downtown Wheaton, Glen Ellyn and the College Avenue Metra train station to Chicago. Grocery stores and shopping centers just minutes away!
Location
State IL
County Du Page
Rooms
Basement Full
Interior
Interior Features Vaulted/Cathedral Ceilings, Hardwood Floors, Wood Laminate Floors, Second Floor Laundry, Laundry Hook-Up in Unit, Storage, Walk-In Closet(s), Open Floorplan, Dining Combo
Heating Natural Gas, Forced Air
Cooling Central Air
Fireplaces Number 1
Fireplaces Type Wood Burning, Gas Log, Gas Starter
Fireplace Y
Appliance Microwave, Dishwasher, Refrigerator, Disposal, Stainless Steel Appliance(s), Cooktop, Electric Cooktop
Laundry In Unit
Exterior
Exterior Feature Patio, Brick Paver Patio, End Unit
Parking Features Attached
Garage Spaces 2.0
View Y/N true
Roof Type Asphalt
Building
Lot Description Landscaped, Pond(s)
Foundation Concrete Perimeter
Sewer Public Sewer
Water Lake Michigan, Public
New Construction false
Schools
Elementary Schools Washington Elementary School
Middle Schools Franklin Middle School
High Schools Wheaton North High School
School District 200, 200, 200
Others
Pets Allowed Cats OK, Dogs OK
HOA Fee Include Exterior Maintenance,Lawn Care,Snow Removal,Other
Ownership Fee Simple w/ HO Assn.
Special Listing Condition None
Read Less Info
Want to know what your home might be worth? Contact us for a FREE valuation!

Our team is ready to help you sell your home for the highest possible price ASAP
© 2024 Listings courtesy of MRED as distributed by MLS GRID. All Rights Reserved.
Bought with Bob Richter • Baird & Warner
"My job is to find and attract mastery-based agents to the office, protect the culture, and make sure everyone is happy! "






