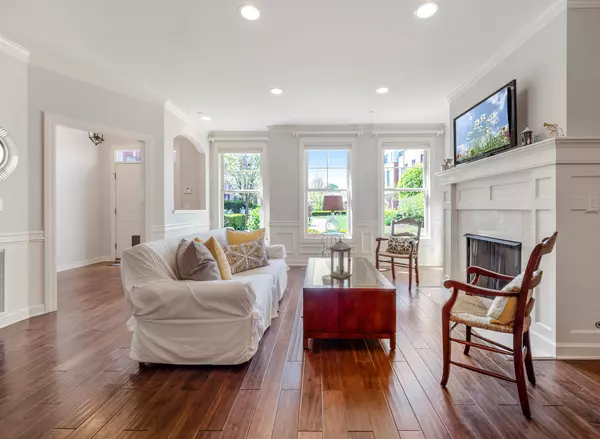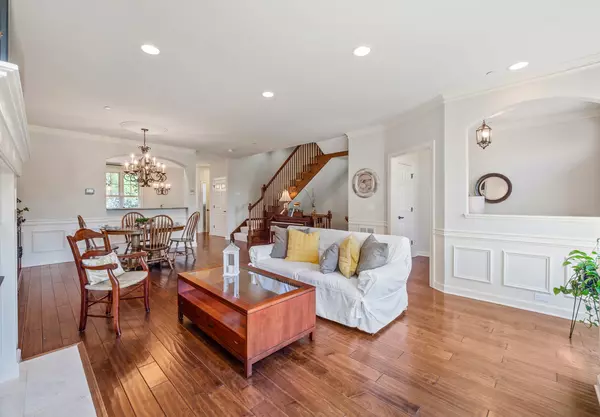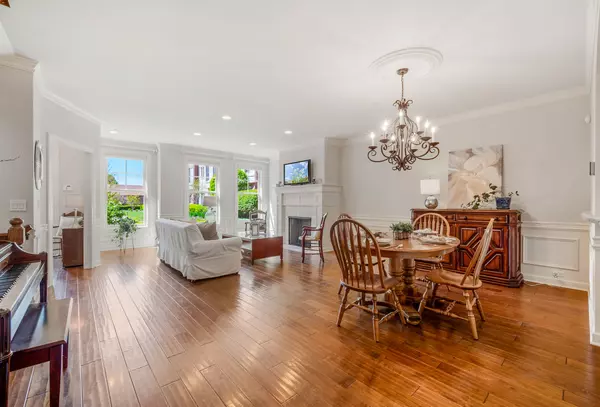$721,000
$749,900
3.9%For more information regarding the value of a property, please contact us for a free consultation.
4 Beds
4.5 Baths
SOLD DATE : 08/25/2021
Key Details
Sold Price $721,000
Property Type Townhouse
Sub Type T3-Townhouse 3+ Stories
Listing Status Sold
Purchase Type For Sale
Subdivision Courthouse Square
MLS Listing ID 11078297
Sold Date 08/25/21
Bedrooms 4
Full Baths 4
Half Baths 1
HOA Fees $709/mo
Year Built 2009
Annual Tax Amount $17,390
Tax Year 2020
Lot Dimensions 16553
Property Description
Newly Painted & Carpeted in Today's Popular Color Palette,This Lovely End Unit & Former Model is One of the Largest Units in Courthouse Square! Overlooking the Beauty of a Seasonal Courtyard, This Home Offers an Open Design, 9' Ceilings, Wainscoting, Transoms, & Custom Millwork Throughout! Entertainment Sized Living & Dining Areas Enjoy the Charm of a Fireplace & a Convenient Pass Through Countertop to the Kitchen Featuring Tall Custom Cabinetry, Generous Bar Stool Island, Stainless Appliances (New Refrigerator 2017), Stone Counters, Under Cabinet Lighting, Seating Area, & Tall Windows Viewing Evergreen Trees. A Private Elevator Leads to All 4 Levels. Gracious Master Retreat has 2 Walk-In Closets Plus a Roomy Spa-Like Bath with a Soaking Tub & Separate Shower. Currently Used as an Office, BR2 is Perfect as a Sitting Room or Guest Room with a Full Bath Just Steps Away. This 2nd Level has a Large Laundry Room As Well. Take the Stairs or Elevator to the 3rd Level & Imagine the Possibilities! An Area Ideal for Guests or An In-Law Arrangement, There is a Huge Family Room; Large Terrace with New Decking; Kitchenette with Dishwasher, Microwave, Refrigerator; and a Sizable Bedroom & Full Bath Making this Amazing Space Complete. The Versatile Lower Level is Currently BR4 & has a Full Bath. Drive into Heated Underground Parking to Access Your Private 2 Car Garage. The Master & Association Dues include a Clubhouse Complete with Exercise Facilities, Newly Redecorated Clubhouse with Fully Equipped Kitchen for Party Gatherings, & Wonderful Outdoor Pool for Summer Fun. For This Unit, the Dues also include Heat, Water, & Garbage Removal. Enjoy City Living & Stroll to Shops, Restaurants, French Market, Award Winning Library, the Metra Station, and So Much More! It's Upscale Living in a Great Place to Call HOME!
Location
State IL
County Du Page
Rooms
Basement Partial, Walkout
Interior
Interior Features Bar-Wet, Elevator, Hardwood Floors, In-Law Arrangement, Second Floor Laundry, Laundry Hook-Up in Unit, Built-in Features, Walk-In Closet(s)
Heating Natural Gas, Forced Air
Cooling Central Air
Fireplaces Number 1
Fireplaces Type Gas Log
Fireplace Y
Appliance Double Oven, Microwave, Dishwasher, Refrigerator, Washer, Dryer, Disposal, Stainless Steel Appliance(s), Cooktop
Laundry In Unit
Exterior
Exterior Feature Balcony, End Unit
Parking Features Attached
Garage Spaces 2.0
Community Features Exercise Room, Party Room, Pool
View Y/N true
Roof Type Asphalt,Other
Building
Lot Description Common Grounds
Foundation Concrete Perimeter
Sewer Public Sewer
Water Lake Michigan
New Construction false
Schools
Elementary Schools Lowell Elementary School
Middle Schools Franklin Middle School
High Schools Wheaton North High School
School District 200, 200, 200
Others
Pets Allowed Cats OK, Dogs OK
HOA Fee Include Water,Gas,Insurance,Clubhouse,Exercise Facilities,Pool,Exterior Maintenance,Lawn Care,Scavenger,Snow Removal
Ownership Fee Simple w/ HO Assn.
Special Listing Condition None
Read Less Info
Want to know what your home might be worth? Contact us for a FREE valuation!

Our team is ready to help you sell your home for the highest possible price ASAP
© 2024 Listings courtesy of MRED as distributed by MLS GRID. All Rights Reserved.
Bought with Stacey Harvey • Compass
"My job is to find and attract mastery-based agents to the office, protect the culture, and make sure everyone is happy! "






