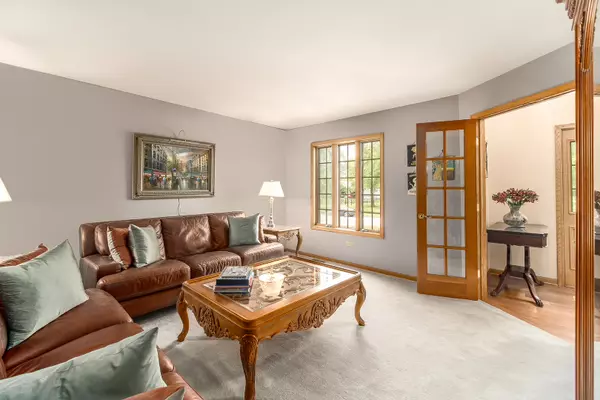$400,000
$395,000
1.3%For more information regarding the value of a property, please contact us for a free consultation.
4 Beds
2.5 Baths
3,033 SqFt
SOLD DATE : 08/13/2021
Key Details
Sold Price $400,000
Property Type Single Family Home
Sub Type Detached Single
Listing Status Sold
Purchase Type For Sale
Square Footage 3,033 sqft
Price per Sqft $131
Subdivision Springbrook Estates
MLS Listing ID 11141257
Sold Date 08/13/21
Bedrooms 4
Full Baths 2
Half Baths 1
Year Built 1993
Annual Tax Amount $11,022
Tax Year 2020
Lot Size 0.400 Acres
Lot Dimensions 49.7 X 36.1 X 6 X 180 X 91.9 X 191.4
Property Description
PLEASE CONTINUE TO SHOW. First time on the market.When nothing but the best will do! This beautiful, brick 3,033 sq. ft. custom home, tucked away on a quiet, tree-lined street, is fully loaded with quality everything and all the space you have dreamed of!!!! The home features a two-story entry flanked by gracious formal living and dining rooms, each with french doors overlooking the private front lawn. The 15x14 dining room offers Brazilian Cherry with Walnut inlay hardwood flooring, lights on dimmer switches. An open concept family room with a floor-to-ceiling brick gas fireplace; a massive Chef's kitchen with KitchenAid double oven and dishwasher and Samsung refrigerator, walk-in oversized pantry (freezer included), center island, breakfast bar (both with granite countertops and great for entertaining) overlooking the family room; a rear entry laundry/mud room, powder room. What makes this house so special are the additional "get away spaces": a 14x13 cedar sunporch equipped with ceiling fan, electrical outlets and speakers, and the second floor's 28x12 Bonus Room. The second floor also offers new carpeting, a beautiful primary suite complete with gas fireplace and walk-in closet, large primary bathroom with separate jetted soaking tub; 3 other large bedrooms, one with walk-in closet. Full basement offers plenty of storage along with a true 4 car garage. All bedrooms have ceiling fans and custom blinds. This one-owner home also features: Anderson windows throughout, whole-house fan (on it's own breaker so it can be shut off in the winter), attic fan, whole-house water filter, tons of electrical outlets everywhere, many lights on dimmer switches, 11 ceiling fans total (one in the garage), extra large concrete driveway to accommodate up to 6 cars. Here are some improvements made to the home: roof-2013, siding-2020, Chimney cap-2012, windows replaced-2012, Tankless water heater installed-2018, Garage door cables replaced-2021, Nest Doorbell and Nest Thermostat-2019, septic pumped 2018.
Location
State IL
County Will
Community Park, Curbs, Sidewalks, Street Lights, Street Paved
Rooms
Basement Full
Interior
Interior Features Hardwood Floors, First Floor Laundry, Walk-In Closet(s), Drapes/Blinds, Granite Counters
Heating Natural Gas, Forced Air
Cooling Central Air
Fireplaces Number 2
Fireplaces Type Attached Fireplace Doors/Screen, Gas Log, Gas Starter
Fireplace Y
Appliance Double Oven, Microwave, Dishwasher, Refrigerator, Freezer, Washer, Dryer, Water Softener Owned, Other
Laundry Gas Dryer Hookup, Laundry Chute, Sink
Exterior
Exterior Feature Deck, Porch Screened, Storms/Screens
Parking Features Attached
Garage Spaces 4.0
View Y/N true
Roof Type Asphalt
Building
Story 2 Stories
Foundation Concrete Perimeter
Sewer Septic-Private
Water Public
New Construction false
Schools
High Schools Minooka Community High School
School District 17, 17, 111
Others
HOA Fee Include None
Ownership Fee Simple
Special Listing Condition None
Read Less Info
Want to know what your home might be worth? Contact us for a FREE valuation!

Our team is ready to help you sell your home for the highest possible price ASAP
© 2024 Listings courtesy of MRED as distributed by MLS GRID. All Rights Reserved.
Bought with Haley Rogers • RE/MAX Hometown Properties
"My job is to find and attract mastery-based agents to the office, protect the culture, and make sure everyone is happy! "






