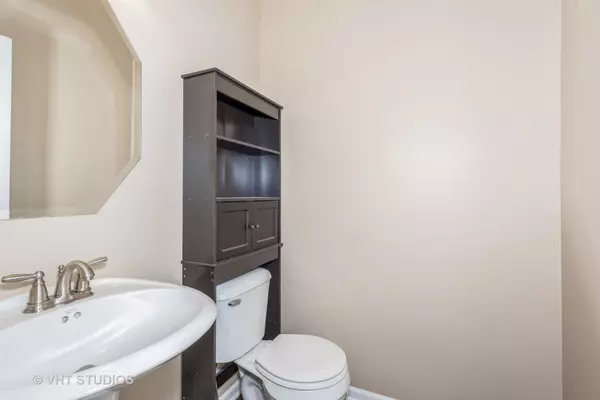$300,000
$300,000
For more information regarding the value of a property, please contact us for a free consultation.
2 Beds
3 Baths
2,366 SqFt
SOLD DATE : 08/27/2021
Key Details
Sold Price $300,000
Property Type Townhouse
Sub Type Townhouse-2 Story
Listing Status Sold
Purchase Type For Sale
Square Footage 2,366 sqft
Price per Sqft $126
Subdivision Easton Park
MLS Listing ID 11013406
Sold Date 08/27/21
Bedrooms 2
Full Baths 2
Half Baths 2
HOA Fees $175/mo
Year Built 2014
Annual Tax Amount $8,880
Tax Year 2020
Lot Dimensions 24X60
Property Description
ATTRACTIVE tri-level two bedroom, 2.2 bathroom townhome with over 2300 square feet in sought after Easton Park Subdivision. Desirable open floor plan featured with beautiful hardwood flooring throughout the main floor is perfect for everyday living or for entertaining your guests. You will love cooking in your kitchen with granite counters, abundance of espresso 42" cabinetry, stainless steel appliances, large pantry and breakfast bar. Spacious dining area with doors to balcony. Opens to a sizeable, two-story family room to sit back and relax. A powder room accented with pedastal sink is conveniently located on the main floor. Don't forget to check out the large storage space under the stairs. Top floor is ideal featuring two nice-sized bedrooms (with carpet), hall bathroom with tub/shower combo plus laundry room. Expansive master bedroom suite accented with tray ceiling and fan, walk-in closet plus a master bathroom with a dual vanity, soaker tub, separate shower and ceramic flooring. Lower level has a recreation room (could be office, exercise room or Bedroom 3 with walk-in closet) plus adjacent 1/2 bathroom. Attached oversized two car garage plus guest parking in front. Awesome community to enjoy with pond, walking paths and open landscape views! Minutes to Fountain View Recreation Center. Convenient location to interstate access, Metra train, shopping, dining and more. Welcome Home!
Location
State IL
County Du Page
Rooms
Basement Partial, English
Interior
Interior Features Vaulted/Cathedral Ceilings, Hardwood Floors, Second Floor Laundry, Storage, Walk-In Closet(s), Granite Counters
Heating Natural Gas, Forced Air
Cooling Central Air
Fireplace N
Appliance Range, Microwave, Dishwasher, Washer, Dryer, Disposal, Stainless Steel Appliance(s)
Laundry In Unit
Exterior
Parking Features Attached
Garage Spaces 2.0
View Y/N true
Building
Sewer Public Sewer
Water Public
New Construction false
Schools
School District 93, 93, 87
Others
Pets Allowed Cats OK, Dogs OK
HOA Fee Include Insurance,Exterior Maintenance,Lawn Care,Snow Removal
Ownership Fee Simple w/ HO Assn.
Special Listing Condition None
Read Less Info
Want to know what your home might be worth? Contact us for a FREE valuation!

Our team is ready to help you sell your home for the highest possible price ASAP
© 2024 Listings courtesy of MRED as distributed by MLS GRID. All Rights Reserved.
Bought with Maria Jackson • Keller Williams Infinity
"My job is to find and attract mastery-based agents to the office, protect the culture, and make sure everyone is happy! "






