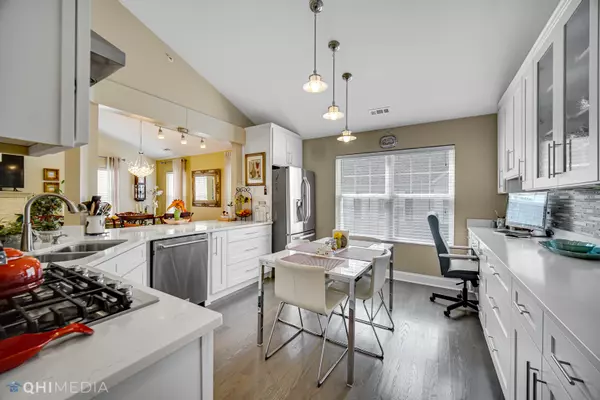$305,000
$289,900
5.2%For more information regarding the value of a property, please contact us for a free consultation.
3 Beds
2 Baths
1,585 SqFt
SOLD DATE : 08/20/2021
Key Details
Sold Price $305,000
Property Type Townhouse
Sub Type Townhouse-Ranch
Listing Status Sold
Purchase Type For Sale
Square Footage 1,585 sqft
Price per Sqft $192
Subdivision Arboretum Park
MLS Listing ID 11119852
Sold Date 08/20/21
Bedrooms 3
Full Baths 2
HOA Fees $338/mo
Year Built 1996
Annual Tax Amount $5,601
Tax Year 2019
Lot Dimensions CONDO
Property Description
THIS HOME OUTSHINES THEM ALL!!! Loads of upgrades and finishing touches that makes this townhome in the desirable Arboretum Park appear better than the model!!!. This 2nd floor open floor plan Ranch has a private entrance that has utilized a portion of the garage as a BONUS ROOM-perfect for an office or home business .Decorated in today's colors, white trim and many other modern featured trends. STAINLESS STEEL REFRIGERATOR KITCHEN APPLIANCES, FRESHLY PAINT THROUGHOUT. Loads of windows-for extra natural light, vaulted ceiling and skylights. A beautiful fireplace adds a great focal point for added special warmth to both the family room and dining room. Terrific open floor plan-perfect for entertaining!! The gourmet kitchen has been remodeled with gorgeous countertops and custom backsplash. This large eat-in kitchen offers loads of white cabinets and also great counter space plus a pantry for storage. The Large master bedroom suite has a large walk-in closet. The view from the master bedroom with a sliding glass door leading to the deck offering you the best view in the complex with loads of trees, flowers and also the pretty Gazebo! What a perfect way to start your day!!! The Upgraded/Updated Master bath offers a large shower with beautiful custom Tilework. The 2nd and 3rd bedrooms have large closets and double windows which brings in loads of light. The bathroom in the Hall has a tub/shower and is conveniently located by the bedrooms and close to all other rooms too. "BONUS ROOM" in the attached 2-car garage off the front entrance-currently used as a home business yet perfect for an office/hobby room-can easily be converted back. Located close to the Metra, Expressways, Yorktown Mall, Oakbrook Shopping Center, Highly rated Schools, Parks and loads of the Best Restaurants. This townhome is truly immaculate and so very SPECIAL!!! Current owner of 20 years spared no expense to make this home absolutely delightful!!!!
Location
State IL
County Du Page
Rooms
Basement None
Interior
Interior Features Vaulted/Cathedral Ceilings, Open Floorplan
Heating Natural Gas
Cooling Central Air
Fireplaces Number 1
Fireplace Y
Appliance Range, Dishwasher, Refrigerator, Washer, Dryer, Stainless Steel Appliance(s)
Laundry Gas Dryer Hookup, Electric Dryer Hookup, In Unit
Exterior
Exterior Feature Balcony
Parking Features Attached
Garage Spaces 2.0
View Y/N true
Building
Sewer Public Sewer
Water Lake Michigan
New Construction false
Schools
Elementary Schools Manor Hill Elementary School
Middle Schools Glenn Westlake Middle School
High Schools Glenbard East High School
School District 44, 44, 87
Others
Pets Allowed Cats OK, Dogs OK
HOA Fee Include Water,Insurance,Lawn Care,Scavenger,Snow Removal
Ownership Condo
Special Listing Condition None
Read Less Info
Want to know what your home might be worth? Contact us for a FREE valuation!

Our team is ready to help you sell your home for the highest possible price ASAP
© 2024 Listings courtesy of MRED as distributed by MLS GRID. All Rights Reserved.
Bought with James Kroll • Century 21 Pride Realty
"My job is to find and attract mastery-based agents to the office, protect the culture, and make sure everyone is happy! "






