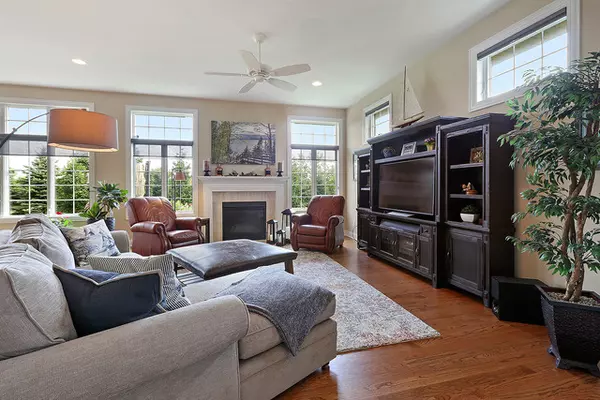$395,000
$399,800
1.2%For more information regarding the value of a property, please contact us for a free consultation.
4 Beds
3 Baths
2,120 SqFt
SOLD DATE : 09/27/2019
Key Details
Sold Price $395,000
Property Type Condo
Sub Type 1/2 Duplex,Townhouse-Ranch
Listing Status Sold
Purchase Type For Sale
Square Footage 2,120 sqft
Price per Sqft $186
Subdivision Bridges Of Mokena
MLS Listing ID 10468959
Sold Date 09/27/19
Bedrooms 4
Full Baths 3
HOA Fees $165/mo
Year Built 2016
Annual Tax Amount $9,739
Tax Year 2018
Lot Dimensions 43X80
Property Description
Luxury Brick Ranch Duplex w Finished Basement in sought after Bridges of Mokena. Completed in 2016 & meticulously maintained. Frankfort schools & library. Lake Michigan water. Almost 3500 sq ft living space including finished lower level w related living potential. 10 foot ceilings on main level. 4 total bdrms & 3 full baths. 3rd bdrm currently being used as an office. Entire 1st floor all hard wood flooring. Master Suite boast vaulted ceiling, arched window, walk in shower w dual showerhead, soaker tub & dual vanity. Beautiful Open concept kitchen w breakfast bar, closet pantry, 42" cabinets, granite & SS Appliances. Dining area has sliding doors to Private backyard w over sized patio & gorgeous evergreen tree line. Finished lower level has wet bar area w wine fridge, family room area, rec & game areas. Abundance of storage and work shop space. All New window treatments / Beautiful plantation shudders & custom blinds. Located close to parks, shopping, restaurants & Old Plank Trail.
Location
State IL
County Will
Rooms
Basement Full
Interior
Interior Features Bar-Wet, Hardwood Floors, First Floor Bedroom, First Floor Laundry, First Floor Full Bath, Walk-In Closet(s)
Heating Natural Gas, Forced Air
Cooling Central Air
Fireplaces Number 1
Fireplaces Type Heatilator
Fireplace Y
Appliance Range, Microwave, Dishwasher, Refrigerator, Washer, Dryer, Disposal, Stainless Steel Appliance(s), Wine Refrigerator
Exterior
Exterior Feature Patio, Storms/Screens, End Unit
Parking Features Attached
Garage Spaces 2.0
Community Features Park
View Y/N true
Roof Type Asphalt
Building
Lot Description Landscaped
Foundation Concrete Perimeter
Sewer Public Sewer
Water Lake Michigan
New Construction false
Schools
High Schools Lincoln-Way East High School
School District 157C, 157C, 210
Others
Pets Allowed Cats OK, Dogs OK
HOA Fee Include Insurance,Lawn Care,Snow Removal
Ownership Fee Simple w/ HO Assn.
Special Listing Condition Corporate Relo
Read Less Info
Want to know what your home might be worth? Contact us for a FREE valuation!

Our team is ready to help you sell your home for the highest possible price ASAP
© 2024 Listings courtesy of MRED as distributed by MLS GRID. All Rights Reserved.
Bought with Joann Tomczak • Murphy Real Estate Grp
"My job is to find and attract mastery-based agents to the office, protect the culture, and make sure everyone is happy! "






