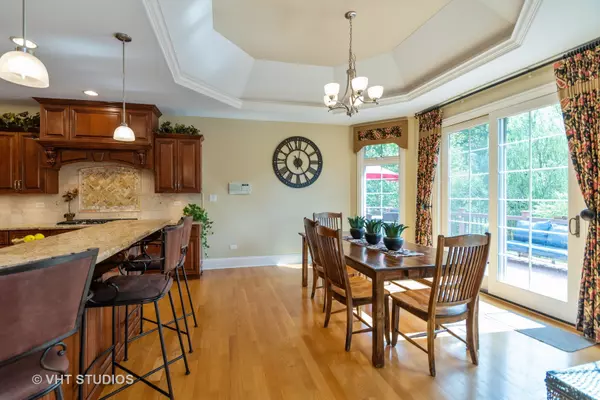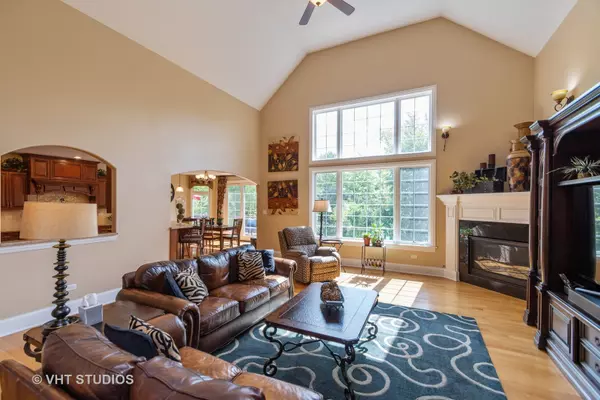$660,000
$679,000
2.8%For more information regarding the value of a property, please contact us for a free consultation.
5 Beds
4.5 Baths
4,000 SqFt
SOLD DATE : 12/04/2019
Key Details
Sold Price $660,000
Property Type Single Family Home
Sub Type Detached Single
Listing Status Sold
Purchase Type For Sale
Square Footage 4,000 sqft
Price per Sqft $165
Subdivision Foxborough Estates
MLS Listing ID 10508308
Sold Date 12/04/19
Style Ranch
Bedrooms 5
Full Baths 4
Half Baths 1
Year Built 2009
Annual Tax Amount $15,866
Tax Year 2018
Lot Size 0.300 Acres
Lot Dimensions 84X140X108X140
Property Description
Be part of prestigious Foxborough Estates in Mokena! Enjoy your stunning wood & pond view from this exquisitely built custom brick/stone ranch with finished walkout basement and 2 huge loft bedrooms on 2nd level, complete with full bathroom. 5 bedrooms/5 baths total! Chef's kitchen & breakfast area open to serene view with maintenance free deck and private views! Enjoy breakfast bar, custom granite, upgraded SS appliances and wine refrigerator. Main floor master boasts glamorous en suite w/private balcony & pond view! Main floor laundry room is a plus! Lower level walk out basement is perfect for entertaining with outdoor patio area, exquisite home theater room, huge rec room area with cozy fireplace, 2nd kitchen with full set of SS appliances, full bathroom, 2nd washer/dryer, spacious bar area and huge storage rooms that can be converted to extra living space! Professionally landscaped fenced lot has sprinkler system. Upgrades also include central vac, alarm system & custom lighting!
Location
State IL
County Will
Community Tennis Courts
Rooms
Basement Full, Walkout
Interior
Interior Features Vaulted/Cathedral Ceilings, Skylight(s), Bar-Wet, First Floor Bedroom, First Floor Laundry, First Floor Full Bath
Heating Natural Gas, Forced Air, Zoned
Cooling Central Air, Zoned
Fireplaces Number 2
Fireplaces Type Gas Starter
Fireplace Y
Appliance Range, Microwave, Dishwasher, Refrigerator, Washer, Dryer, Disposal, Other
Exterior
Exterior Feature Deck, Patio
Parking Features Attached
Garage Spaces 3.0
View Y/N true
Roof Type Asphalt
Building
Lot Description Landscaped, Wooded
Story 1.5 Story
Sewer Public Sewer
Water Lake Michigan
New Construction false
Schools
High Schools Lincoln-Way Central High School
School District 122, 122, 210
Others
HOA Fee Include None
Ownership Fee Simple
Special Listing Condition None
Read Less Info
Want to know what your home might be worth? Contact us for a FREE valuation!

Our team is ready to help you sell your home for the highest possible price ASAP
© 2024 Listings courtesy of MRED as distributed by MLS GRID. All Rights Reserved.
Bought with Susan Adduci • Baird & Warner
"My job is to find and attract mastery-based agents to the office, protect the culture, and make sure everyone is happy! "






