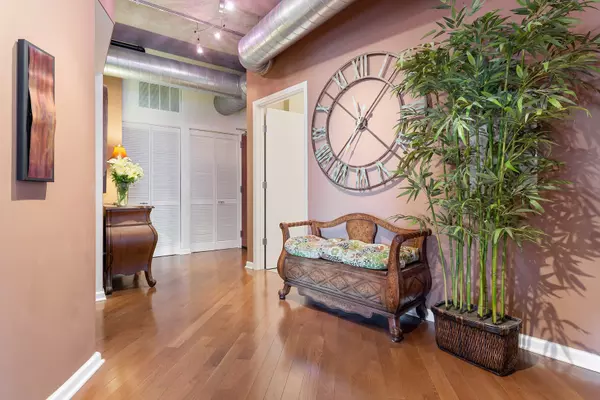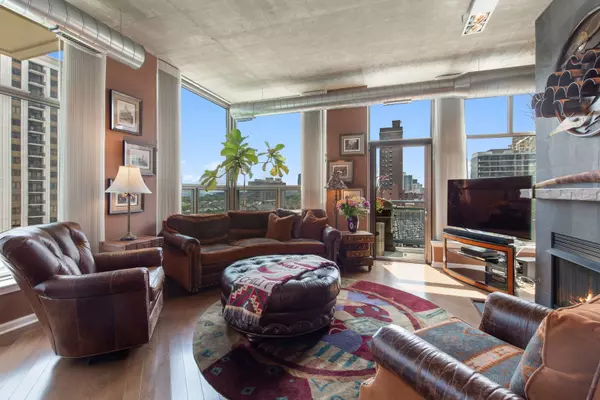$565,000
$545,000
3.7%For more information regarding the value of a property, please contact us for a free consultation.
2 Beds
2 Baths
1,485 SqFt
SOLD DATE : 11/08/2019
Key Details
Sold Price $565,000
Property Type Condo
Sub Type Condo,Condo-Loft
Listing Status Sold
Purchase Type For Sale
Square Footage 1,485 sqft
Price per Sqft $380
Subdivision Museum Park Lofts
MLS Listing ID 10480246
Sold Date 11/08/19
Bedrooms 2
Full Baths 2
HOA Fees $517/mo
Year Built 2003
Annual Tax Amount $8,680
Tax Year 2018
Lot Dimensions COMMON
Property Description
Your 'Lux' urban oasis awaits! Steps from vibrant South Michigan Ave, this rarely available S.E. Corner Museum Park Loft promises to soothe & inspire. Gorgeously appointed, spacious & bright w/ 10 ft ceilings and unobstructed views from every room! Open concept living/dining space w/ gas fireplace, oak floors, and upgraded Chef's kitchen. Entertaining is a dream w/ expansive granite counters, double oven, micro-convection, 5 burner gas cook-top, high-end SS appliances. Rustic Industrial fixtures provide a timeless, unique & elegant edge. Master bed w/ 2 separate closets and enormous walk-in; spa-like ensuite w/ double vanity, oversized shower & soaking tub. 2nd bath feat all ceramic tile and oversized shower. Guest bed w/ double door closet. Bonus space is perfect for a Den or Nursery! Elfa closet system throughout! Additional storage, fitness & bike rooms. NEST thermo and NEST smoke/CO2 alarm. Steps to museums, Soldier Field, parks, lake, bike path, public trans, shopping & dining.
Location
State IL
County Cook
Rooms
Basement None
Interior
Interior Features Elevator, Hardwood Floors, Laundry Hook-Up in Unit, Storage, Built-in Features
Heating Natural Gas, Forced Air
Cooling Central Air
Fireplaces Number 1
Fireplaces Type Gas Log
Fireplace Y
Appliance Double Oven, Microwave, Dishwasher, High End Refrigerator, Washer, Dryer, Stainless Steel Appliance(s), Cooktop, Water Purifier Owned
Exterior
Exterior Feature Balcony, Storms/Screens, Cable Access
Parking Features Attached
Garage Spaces 1.0
Community Features Bike Room/Bike Trails, Elevator(s), Exercise Room, Storage, On Site Manager/Engineer, Party Room, Sundeck, Pool, Receiving Room, Security Door Lock(s)
View Y/N true
Building
Sewer Other
Water Lake Michigan
New Construction false
Schools
Elementary Schools South Loop Elementary School
Middle Schools South Loop Elementary School
School District 299, 299, 299
Others
Pets Allowed Cats OK, Dogs OK
HOA Fee Include Heat,Water,Gas,Insurance,Exercise Facilities,Exterior Maintenance,Scavenger,Snow Removal
Ownership Condo
Special Listing Condition List Broker Must Accompany
Read Less Info
Want to know what your home might be worth? Contact us for a FREE valuation!

Our team is ready to help you sell your home for the highest possible price ASAP
© 2024 Listings courtesy of MRED as distributed by MLS GRID. All Rights Reserved.
Bought with Richard Roddewig • Richard Roddewig

"My job is to find and attract mastery-based agents to the office, protect the culture, and make sure everyone is happy! "






