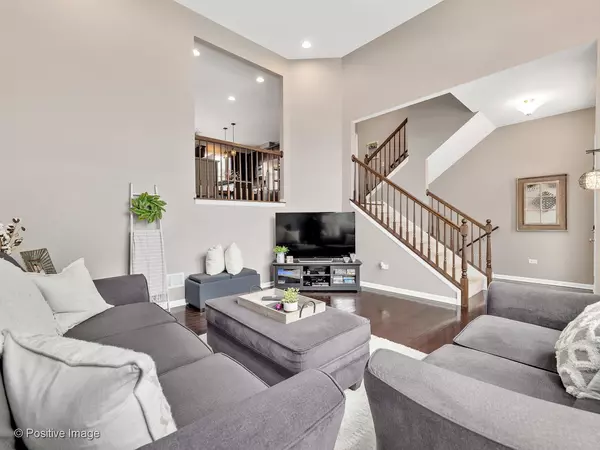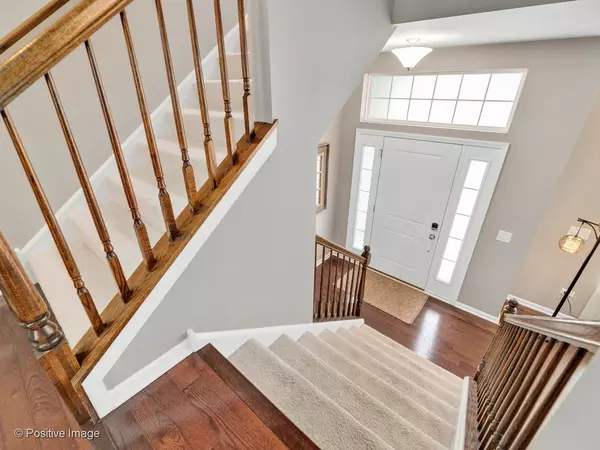$261,000
$264,900
1.5%For more information regarding the value of a property, please contact us for a free consultation.
2 Beds
2.5 Baths
1,808 SqFt
SOLD DATE : 12/17/2019
Key Details
Sold Price $261,000
Property Type Townhouse
Sub Type Townhouse-2 Story
Listing Status Sold
Purchase Type For Sale
Square Footage 1,808 sqft
Price per Sqft $144
Subdivision Easton Park
MLS Listing ID 10574860
Sold Date 12/17/19
Bedrooms 2
Full Baths 2
Half Baths 1
HOA Fees $160/mo
Year Built 2014
Annual Tax Amount $7,303
Tax Year 2018
Lot Dimensions 24X53
Property Description
What an opportunity here! This home is absolutely fabulous. Right out of a magazine. Open floorplan that is perfect for both entertaining and everyday living with the 2-story living room, eat-in kitchen that blends perfectly into both the family room and dining room. Master suite of your dreams with a double sink, separate shower and soaking tub and HELLO walk-in closet! Even the second en-suite bedroom has a great bathroom and long walk-in closet. So much natural light throughout. All of this and a 2.5 car attached garage with plenty of room for storing bikes and toys. Speaking of storage, there is also a large concrete crawl with room for just about everything else you don't have the heart to part with yet. This home has been professionally painted throughout along with new light fixtures. It shows like a model, but unfortunately I only have this one to sell. You have to act quickly!
Location
State IL
County Du Page
Rooms
Basement None
Interior
Interior Features Vaulted/Cathedral Ceilings, Hardwood Floors, Laundry Hook-Up in Unit, Storage, Walk-In Closet(s)
Heating Natural Gas, Forced Air
Cooling Central Air
Fireplace N
Appliance Range, Dishwasher, Refrigerator, Washer, Dryer, Disposal, Stainless Steel Appliance(s)
Exterior
Exterior Feature Balcony
Parking Features Attached
Garage Spaces 2.5
View Y/N true
Roof Type Asphalt
Building
Lot Description Common Grounds
Foundation Concrete Perimeter
Sewer Public Sewer
Water Public
New Construction false
Schools
Elementary Schools Carol Stream Elementary School
Middle Schools Jay Stream Middle School
High Schools Glenbard North High School
School District 93, 93, 87
Others
Pets Allowed Cats OK, Dogs OK
HOA Fee Include Insurance,Exterior Maintenance,Lawn Care,Snow Removal
Ownership Fee Simple w/ HO Assn.
Special Listing Condition None
Read Less Info
Want to know what your home might be worth? Contact us for a FREE valuation!

Our team is ready to help you sell your home for the highest possible price ASAP
© 2024 Listings courtesy of MRED as distributed by MLS GRID. All Rights Reserved.
Bought with Ledio Samarxhiu • RE/MAX Next
"My job is to find and attract mastery-based agents to the office, protect the culture, and make sure everyone is happy! "






