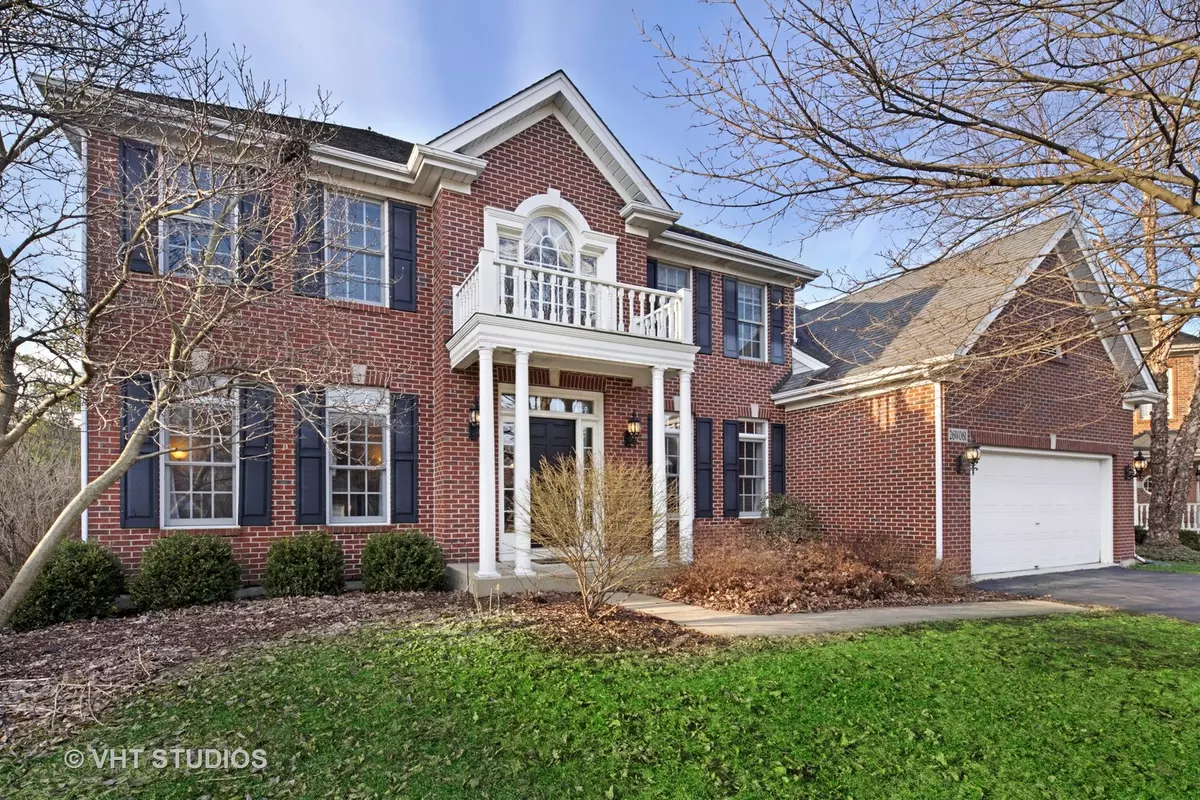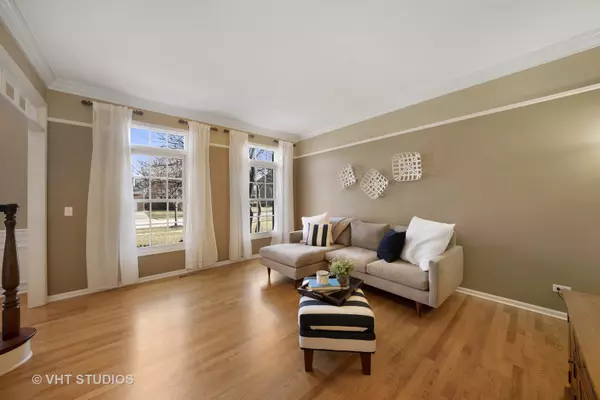$600,000
$615,000
2.4%For more information regarding the value of a property, please contact us for a free consultation.
5 Beds
3.5 Baths
3,273 SqFt
SOLD DATE : 03/20/2020
Key Details
Sold Price $600,000
Property Type Single Family Home
Sub Type Detached Single
Listing Status Sold
Purchase Type For Sale
Square Footage 3,273 sqft
Price per Sqft $183
Subdivision Wheaton Crossing
MLS Listing ID 10611596
Sold Date 03/20/20
Style Colonial
Bedrooms 5
Full Baths 3
Half Baths 1
Year Built 1998
Annual Tax Amount $13,716
Tax Year 2018
Lot Size 10,049 Sqft
Lot Dimensions 75X134
Property Description
Meticulously Maintained Wheaton Crossing home has so much to offer with BRAND NEW ROOF & BRAND NEW SIDING! This brick-front home with New High Quality Vinyl Siding in Modern Blue Color starts with gorgeous architectural front columns that continue into the show stopping 2 story foyer. Light & bright front of the house has WHITE CROWN MOLDING in the spacious living room & formal dining room. Totally UPDATED kitchen has granite counters & stainless steel appliances that flows into the HUGE great room with tray ceiling and focal piece WOOD-BURNING fireplace. Beautiful SUN ROOM overlooks your LARGE backyard with ample grass space! In-Ground Pool has BRAND NEW EVERYTHING including auto cover, liner, concrete, & filters! True separate office rounds out the 1st floor. Upstairs you have 5 true bedrooms, lots of room for family & guests! HUGE master suite has tray ceiling, his & her closets, wonderfully updated bath with NEW shower. 2nd full bath has dual vanity with granite counters. FINISHED basement with 3rd FULL bath, 2nd gas fireplace, & built-in bar make it an entertainer's dream! Brand New Mechanicals including: Furnace, Hot Water Heater, Washer & Dryer. This home is absolutely perfect: located in one of the best neighborhoods around with top rated schools, and easy access to walking trails & highways! Nothing to do but move right in!!
Location
State IL
County Du Page
Community Pool, Curbs, Sidewalks, Street Lights, Street Paved
Rooms
Basement Full
Interior
Interior Features Vaulted/Cathedral Ceilings, Bar-Wet, Hardwood Floors, Wood Laminate Floors, First Floor Laundry, Walk-In Closet(s)
Heating Natural Gas, Forced Air
Cooling Central Air
Fireplaces Number 2
Fireplaces Type Wood Burning, Attached Fireplace Doors/Screen, Gas Log, Gas Starter
Fireplace Y
Appliance Double Oven, Range, Microwave, Dishwasher, Refrigerator, Washer, Dryer, Disposal, Stainless Steel Appliance(s)
Exterior
Exterior Feature Patio, Porch, Screened Deck, Brick Paver Patio, In Ground Pool, Storms/Screens
Parking Features Attached
Garage Spaces 2.0
Pool in ground pool
View Y/N true
Roof Type Asphalt
Building
Lot Description Fenced Yard
Story 2 Stories
Foundation Concrete Perimeter
Sewer Public Sewer, Sewer-Storm
Water Lake Michigan, Public
New Construction false
Schools
Elementary Schools Sandburg Elementary School
Middle Schools Monroe Middle School
High Schools Wheaton North High School
School District 200, 200, 200
Others
HOA Fee Include None
Ownership Fee Simple
Special Listing Condition None
Read Less Info
Want to know what your home might be worth? Contact us for a FREE valuation!

Our team is ready to help you sell your home for the highest possible price ASAP
© 2024 Listings courtesy of MRED as distributed by MLS GRID. All Rights Reserved.
Bought with Christine Saper • john greene, Realtor
"My job is to find and attract mastery-based agents to the office, protect the culture, and make sure everyone is happy! "






