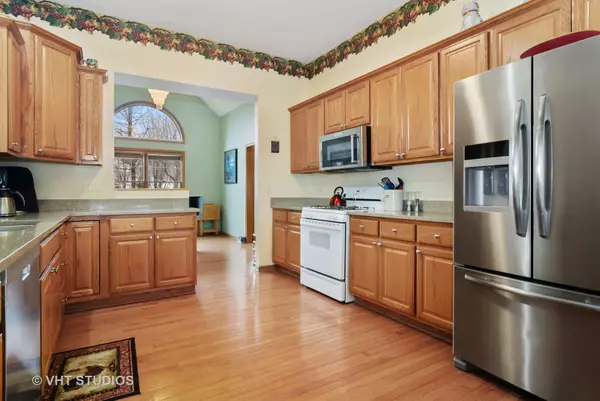$360,000
$379,000
5.0%For more information regarding the value of a property, please contact us for a free consultation.
4 Beds
3 Baths
2,957 SqFt
SOLD DATE : 07/20/2020
Key Details
Sold Price $360,000
Property Type Single Family Home
Sub Type Detached Single
Listing Status Sold
Purchase Type For Sale
Square Footage 2,957 sqft
Price per Sqft $121
Subdivision Highlands
MLS Listing ID 10674301
Sold Date 07/20/20
Style Traditional
Bedrooms 4
Full Baths 2
Half Baths 2
HOA Fees $6/ann
Year Built 2001
Annual Tax Amount $10,313
Tax Year 2018
Lot Size 0.570 Acres
Lot Dimensions 95.48X181.16X83.16X99.12X200
Property Description
Hard-to-find Highlands home backing to woods with view of Kankakee and Illinois rivers. Designed for family fun and entertaining. Large lot with in-ground swimming pool, large patio and deck. 1st floor master suite with walk-in closet, separate shower and 2-person whirlpool tub! 2 story great room w/ fireplace. Huge bonus room. Spacious kitchen w/ quartz counter tops and stainless appliances. Full finished basement recently updated, great for teens and tweens or that man cave you always wanted. Basement includes wet bar, wine cellar, home theater, family room, cedar closet and lots of storage. The 3 car garage is heated. Schedule your private showing today! Home Warranty included.
Location
State IL
County Grundy
Community Park, Curbs, Sidewalks, Street Lights, Street Paved
Rooms
Basement Full
Interior
Interior Features Vaulted/Cathedral Ceilings, Bar-Wet, Hardwood Floors, First Floor Bedroom, First Floor Laundry, First Floor Full Bath, Walk-In Closet(s)
Heating Natural Gas, Forced Air
Cooling Central Air
Fireplaces Number 1
Fireplaces Type Gas Log
Fireplace Y
Appliance Range, Microwave, Dishwasher, Refrigerator, Disposal
Laundry Gas Dryer Hookup, In Unit, Sink
Exterior
Exterior Feature Deck, Porch, Stamped Concrete Patio, In Ground Pool, Storms/Screens, Fire Pit
Parking Features Attached
Garage Spaces 3.0
Pool in ground pool
View Y/N true
Roof Type Asphalt
Building
Lot Description Fenced Yard, Water View, Wooded
Story 2 Stories
Sewer Public Sewer
Water Public
New Construction false
Schools
Elementary Schools Minooka Elementary School
Middle Schools Minooka Junior High School
High Schools Minooka Community High School
School District 201, 201, 111
Others
HOA Fee Include None
Ownership Fee Simple
Special Listing Condition None
Read Less Info
Want to know what your home might be worth? Contact us for a FREE valuation!

Our team is ready to help you sell your home for the highest possible price ASAP
© 2024 Listings courtesy of MRED as distributed by MLS GRID. All Rights Reserved.
Bought with Leah Kapsimalis • Coldwell Banker Real Estate Group
"My job is to find and attract mastery-based agents to the office, protect the culture, and make sure everyone is happy! "






