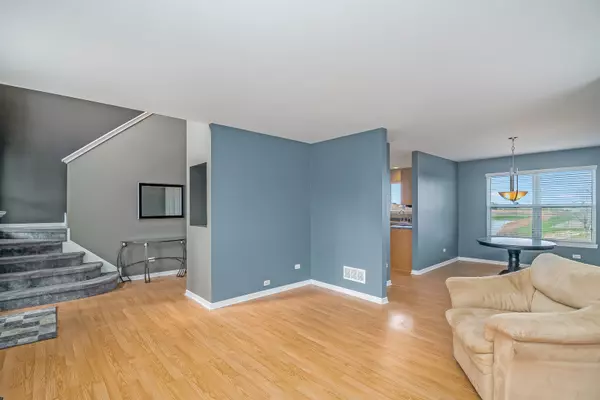$248,000
$250,000
0.8%For more information regarding the value of a property, please contact us for a free consultation.
5 Beds
2.5 Baths
9,509 Sqft Lot
SOLD DATE : 06/10/2020
Key Details
Sold Price $248,000
Property Type Single Family Home
Sub Type Detached Single
Listing Status Sold
Purchase Type For Sale
Subdivision Amberleigh Estates
MLS Listing ID 10690228
Sold Date 06/10/20
Style Traditional
Bedrooms 5
Full Baths 2
Half Baths 1
HOA Fees $12/ann
Year Built 2004
Annual Tax Amount $6,034
Tax Year 2018
Lot Size 9,509 Sqft
Lot Dimensions 71 X 133
Property Description
Lovely home in Amberliegh Estates. Location is perfect. Enter the home and be greeted by a spacious 2 story foyer. The 1st floor includes a gracious living room with wood laminate floors. The eat-in kitchen offers stainless steel appliances, pantry space and a large sliding glass door to the large expansive deck that looks out over the fenced in backyard. Off the kitchen is a large family room with vaulted ceiling & beautiful plantation shutters. There is a generous master suite and 3 more bedrooms upstairs and a 5th bedroom in the basement. The basement is full and unfinished for a clean slate to use your creativity. This is truly an exceptional value for a home this size. Please call me to make arrangements for a private showing.
Location
State IL
County Grundy
Community Park, Curbs, Sidewalks, Street Lights, Street Paved
Rooms
Basement Full
Interior
Interior Features Vaulted/Cathedral Ceilings, First Floor Laundry
Heating Natural Gas, Forced Air
Cooling Central Air
Fireplace N
Appliance Double Oven, Microwave, Dishwasher, Refrigerator, Washer, Dryer, Disposal, Water Softener Owned
Exterior
Exterior Feature Deck, Storms/Screens
Parking Features Attached
Garage Spaces 2.0
View Y/N true
Roof Type Asphalt
Building
Lot Description Fenced Yard
Story 2 Stories
Foundation Concrete Perimeter
Sewer Public Sewer
Water Public
New Construction false
Schools
Elementary Schools Minooka Elementary School
Middle Schools Minooka Junior High School
High Schools Minooka Community High School
School District 201, 201, 111
Others
HOA Fee Include None
Ownership Fee Simple w/ HO Assn.
Special Listing Condition None
Read Less Info
Want to know what your home might be worth? Contact us for a FREE valuation!

Our team is ready to help you sell your home for the highest possible price ASAP
© 2024 Listings courtesy of MRED as distributed by MLS GRID. All Rights Reserved.
Bought with Marcin Tendera • RE/MAX Professionals
"My job is to find and attract mastery-based agents to the office, protect the culture, and make sure everyone is happy! "






