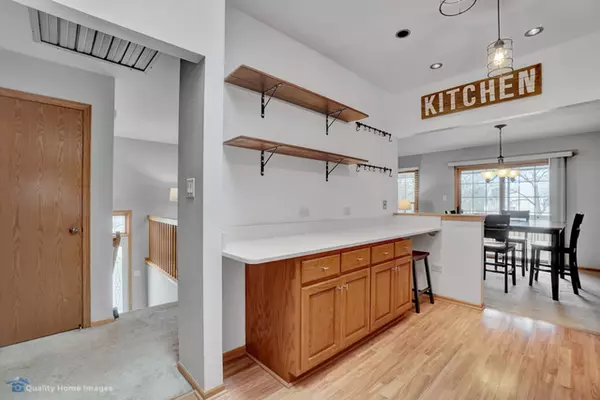$213,000
$218,000
2.3%For more information regarding the value of a property, please contact us for a free consultation.
2 Beds
2 Baths
1,921 SqFt
SOLD DATE : 06/03/2020
Key Details
Sold Price $213,000
Property Type Townhouse
Sub Type Townhouse-2 Story
Listing Status Sold
Purchase Type For Sale
Square Footage 1,921 sqft
Price per Sqft $110
Subdivision Cambridge
MLS Listing ID 10686090
Sold Date 06/03/20
Bedrooms 2
Full Baths 2
HOA Fees $210/mo
Year Built 1993
Annual Tax Amount $4,688
Tax Year 2018
Lot Dimensions 0X0
Property Description
Ideal 2 bedroom 2 bath townhome in Mokena! The inviting living room offers plenty of natural sunlight and opens to the upper level deck/balcony. This is the perfect place to be as the warmer weather quickly approaches and is totally screened-in with a walk-in storage closet. Kitchen updates include Quartz countertops, backsplash, laminate flooring and stainless steel appliances. Kitchen has plenty of cabinet space and flows easily into separate dining area. Main bath features upgraded Quartz countertops & new flooring along with the whirlpool tub & separate shower. On the lower level you'll find the large family room with fireplace & second full bath. This area can be used as a possible 3rd bedroom suite (with closet) and leads to large outdoor patio. Oversized 2 car garage with extra cabinets for more storage! Great location directly across from Forest Preserve, close to bike paths, Mokena Junior High School, and more! Homeowner added additional brick/stone landscape in front. Home is freshly painted and ready for you to move into!
Location
State IL
County Will
Rooms
Basement None
Interior
Interior Features Vaulted/Cathedral Ceilings, Skylight(s), Wood Laminate Floors, Laundry Hook-Up in Unit, Storage, Walk-In Closet(s)
Heating Natural Gas, Forced Air
Cooling Central Air
Fireplaces Number 1
Fireplaces Type Wood Burning Stove, Gas Starter
Fireplace Y
Appliance Range, Microwave, Dishwasher, Refrigerator
Exterior
Exterior Feature Deck, Patio, Storms/Screens, End Unit
Parking Features Attached
Garage Spaces 2.0
View Y/N true
Roof Type Asphalt
Building
Lot Description Corner Lot
Sewer Public Sewer
Water Lake Michigan
New Construction false
Schools
School District 159, 159, 210
Others
Pets Allowed Number Limit
HOA Fee Include Parking,Insurance,Exterior Maintenance,Lawn Care,Snow Removal
Ownership Fee Simple w/ HO Assn.
Special Listing Condition None
Read Less Info
Want to know what your home might be worth? Contact us for a FREE valuation!

Our team is ready to help you sell your home for the highest possible price ASAP
© 2024 Listings courtesy of MRED as distributed by MLS GRID. All Rights Reserved.
Bought with Tom Paesel • Coldwell Banker Residential
"My job is to find and attract mastery-based agents to the office, protect the culture, and make sure everyone is happy! "






