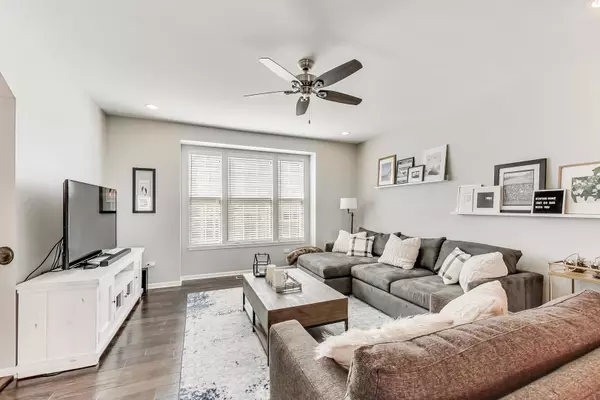$280,000
$294,000
4.8%For more information regarding the value of a property, please contact us for a free consultation.
2 Beds
2.5 Baths
1,968 SqFt
SOLD DATE : 07/10/2020
Key Details
Sold Price $280,000
Property Type Townhouse
Sub Type Townhouse-2 Story
Listing Status Sold
Purchase Type For Sale
Square Footage 1,968 sqft
Price per Sqft $142
Subdivision Easton Park
MLS Listing ID 10679853
Sold Date 07/10/20
Bedrooms 2
Full Baths 2
Half Baths 1
HOA Fees $165/mo
Year Built 2014
Annual Tax Amount $7,454
Tax Year 2018
Lot Dimensions 24X60
Property Description
LOCATION, GORGEOUS, EASTON PARK! The Bainbridge II is the sought after model for Entertainers and the modern living lifestyle! An Open Floor Plan, rich with builder upgrades including rich hardwood floors on entire main level, provides a gracious and grand feel. The 9 Ft. ceilings, an oversized family room offering amazing space, bright windows and drenching sunlight that beams clear through the connected Chef's Kitchen- and that is just a part of the main floor. All the modern kitchen desires at your service; upgraded 42" cabinetry, over-sized seated island, Granite Counters throughout, bonus pantry and extra bulit in cabinets, Stainless Steel Appliances and bonus room for table space. Please take note of the updated, designer light fixtures. The Luxury Main Suite is an oasis with giant ensuite bathroom, dual vanities, soaking tub and separate shower. The WIC is ELFA ready for all your organizing needs. The second bedroom is a mini suite of its own, which is an added bonus for all living styles. The third bedroom has the size and flexibility to be a sleeping space, Rec Area, home office or gamers paradise. So much more with 2-Car Garage attached garage with heater (as is and perfectly functional), oversized connected deck for easy BBQ and relaxing and generous utility room with modern washer, dryer and storage space. 100% Energy Star Home is backed by builder and NEST technology at front door lock, camera and thermostat. Privacy abounds with back of the community with easy access to walking path and pond, but the balance of friendly and active neighbors. Ample and no hassle parking for guests. As you can see, this one is special and full of value. Welcome Home!
Location
State IL
County Du Page
Rooms
Basement English
Interior
Interior Features Hardwood Floors, Laundry Hook-Up in Unit
Heating Natural Gas, Forced Air
Cooling Central Air
Fireplace N
Appliance Range, Microwave, Dishwasher, Refrigerator, Washer, Dryer, Disposal, Stainless Steel Appliance(s)
Laundry Gas Dryer Hookup, In Unit
Exterior
Exterior Feature Deck
Parking Features Attached
Garage Spaces 2.0
View Y/N true
Roof Type Asphalt
Building
Lot Description Common Grounds
Foundation Concrete Perimeter
Sewer Public Sewer
Water Public
New Construction false
Schools
Elementary Schools Carol Stream Elementary School
Middle Schools Jay Stream Middle School
High Schools Glenbard North High School
School District 93, 93, 87
Others
Pets Allowed Cats OK, Dogs OK
HOA Fee Include Insurance,Exterior Maintenance,Lawn Care,Snow Removal
Ownership Fee Simple w/ HO Assn.
Special Listing Condition None
Read Less Info
Want to know what your home might be worth? Contact us for a FREE valuation!

Our team is ready to help you sell your home for the highest possible price ASAP
© 2024 Listings courtesy of MRED as distributed by MLS GRID. All Rights Reserved.
Bought with Erland Peterson • Berkshire Hathaway HomeServices Starck Real Estate
"My job is to find and attract mastery-based agents to the office, protect the culture, and make sure everyone is happy! "






