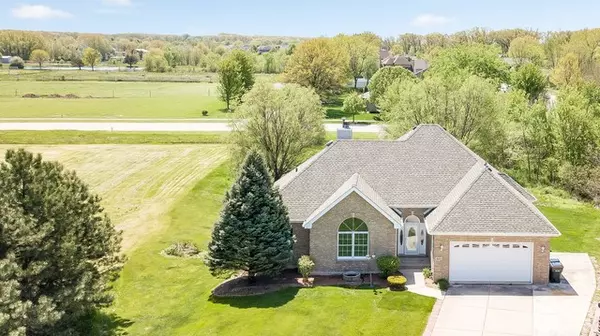$334,500
$349,900
4.4%For more information regarding the value of a property, please contact us for a free consultation.
4 Beds
3 Baths
3,816 SqFt
SOLD DATE : 07/10/2020
Key Details
Sold Price $334,500
Property Type Single Family Home
Sub Type Detached Single
Listing Status Sold
Purchase Type For Sale
Square Footage 3,816 sqft
Price per Sqft $87
Subdivision Mckinley Oaks
MLS Listing ID 10715276
Sold Date 07/10/20
Style Ranch
Bedrooms 4
Full Baths 3
Year Built 2000
Annual Tax Amount $7,895
Tax Year 2019
Lot Size 0.520 Acres
Lot Dimensions 23 X 20 X 38 X 152 X 120 X 177
Property Description
Very lovely custom built ranch on beautiful cul-de-sac lot to fit all your needs!! Nestled in conservation area of McKinley Oaks subdivision, with pond view, this home features 3,816 sq. ft. of living space with 4 bedrooms, 3 full baths and fully finished walk-out basement! Hardwood flooring enhances the openness of the main level which includes large living room with wood/gas fireplace. spacious dining room with access to deck overlooking the backyard. Kitchen with granite counters, SS appliances, pantry cabinet and walk-in pantry. Master bedroom has private master bath, dual sink vanity, garden bath, separate shower and walk-in closet. On the opposite side you will find 3 additional bedrooms (2 with walk-in closets) and a full bath. As you descend to the lower level, the oak railed staircase has an electric chair lift. Finished walk-out basement has tons of natural light, all ceramic tiled with enormous rec room and family room or utilize as you wish.... great for entertaining and ease of access to the backyard. 3rd car driveway. Roof, gutters, fascia 2017, Furnace 2017, A/C 2016, Kitchen appliances 2017, washer/dryer 2016, garbage disposal 2019, sump pump 2019, Attic exhaust fan 2018. Short walk to park/playground/walking trail. Award winning Channahon Park District and only 2.5 miles to Channahon State Park. Channahon schools, Minooka HS!!
Location
State IL
County Will
Community Park, Lake, Curbs, Sidewalks, Street Lights, Street Paved
Rooms
Basement Full, Walkout
Interior
Interior Features Vaulted/Cathedral Ceilings, Hardwood Floors, First Floor Bedroom, In-Law Arrangement, First Floor Laundry, First Floor Full Bath, Walk-In Closet(s)
Heating Natural Gas, Forced Air
Cooling Central Air
Fireplaces Number 1
Fireplaces Type Wood Burning, Attached Fireplace Doors/Screen, Gas Starter, Includes Accessories
Fireplace Y
Appliance Range, Microwave, Dishwasher, Refrigerator, Washer, Dryer, Disposal, Stainless Steel Appliance(s)
Laundry Gas Dryer Hookup, Sink
Exterior
Exterior Feature Deck, Storms/Screens
Parking Features Attached
Garage Spaces 2.5
View Y/N true
Roof Type Asphalt
Building
Lot Description Cul-De-Sac, Nature Preserve Adjacent, Pond(s), Water View, Mature Trees
Story 1 Story
Foundation Concrete Perimeter
Sewer Public Sewer
Water Public
New Construction false
Schools
Elementary Schools N B Galloway Elementary School
Middle Schools Channahon Junior High School
High Schools Minooka Community High School
School District 17, 17, 111
Others
HOA Fee Include None
Ownership Fee Simple
Special Listing Condition None
Read Less Info
Want to know what your home might be worth? Contact us for a FREE valuation!

Our team is ready to help you sell your home for the highest possible price ASAP
© 2024 Listings courtesy of MRED as distributed by MLS GRID. All Rights Reserved.
Bought with Anthony Ciancanelli • eXp Realty, LLC
"My job is to find and attract mastery-based agents to the office, protect the culture, and make sure everyone is happy! "






