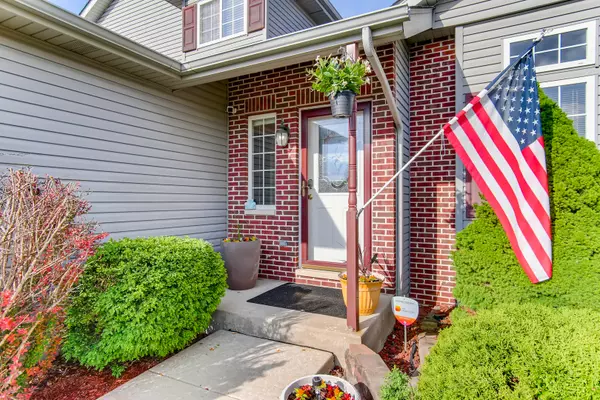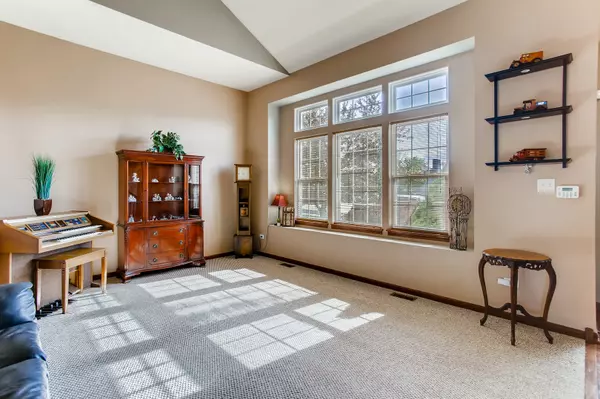$236,000
$235,000
0.4%For more information regarding the value of a property, please contact us for a free consultation.
3 Beds
2.5 Baths
1,980 SqFt
SOLD DATE : 07/02/2020
Key Details
Sold Price $236,000
Property Type Single Family Home
Sub Type Detached Single
Listing Status Sold
Purchase Type For Sale
Square Footage 1,980 sqft
Price per Sqft $119
Subdivision Hunters Crossing
MLS Listing ID 10718515
Sold Date 07/02/20
Bedrooms 3
Full Baths 2
Half Baths 1
HOA Fees $16/ann
Year Built 2004
Annual Tax Amount $6,425
Tax Year 2019
Lot Size 10,890 Sqft
Lot Dimensions 70X139X79X135
Property Description
**Multiple offers received - highest and best called for by 8pm, May 20**Welcome to your next home! Enjoy this well-maintained house with oasis-like backyard featuring a 20-foot above-ground pool with a brand new liner. Upon entering the home, you will be greeted with hardwood flooring stretching back to and through the Eat-in Kitchen. The Living Room features a vaulted ceiling and bump-out windows which fill the room with natural light. The Kitchen offers abundant counter space and upgraded 42" cabinets, copper-hued tin backsplash, newer windows (2015), newer stainless steel dishwasher and French door refrigerator (2017), new black stove (2019), and stainless steel built-in microwave, along with table space, a breakfast bar and glass door with integrated blinds which leads to the fenced backyard. The eating area opens to the spacious Family Room with lighted ceiling fan and large windows. Upstairs, you will find the large Master Suite with a private, full bathroom featuring a step-in shower and deep walk-in closet. The other 2 bedrooms are also up along with a large full bathroom. The basement is partially finished with flooring and paint, and has a battery back-up sump pump, washers and dryer, and plenty of storage space. Outside, the fenced backyard offers 2 decks, the pool, fire pit, soft-sided shed and lush lawn. Get ready to make your own memories this summer in your new home.
Location
State IL
County Will
Community Park, Lake, Curbs, Sidewalks, Street Lights, Street Paved
Rooms
Basement Full
Interior
Interior Features Vaulted/Cathedral Ceilings, Hardwood Floors, Walk-In Closet(s)
Heating Natural Gas, Forced Air
Cooling Central Air
Fireplace N
Appliance Range, Microwave, Dishwasher, Refrigerator, Washer, Dryer, Disposal
Exterior
Exterior Feature Deck, Porch, Above Ground Pool, Storms/Screens, Fire Pit
Parking Features Attached
Garage Spaces 2.5
Pool above ground pool
View Y/N true
Roof Type Asphalt
Building
Lot Description Fenced Yard, Landscaped
Story 2 Stories
Foundation Concrete Perimeter
Sewer Public Sewer
Water Public
New Construction false
Schools
High Schools Minooka Community High School
School District 17, 17, 111
Others
HOA Fee Include Insurance,Other
Ownership Fee Simple w/ HO Assn.
Special Listing Condition None
Read Less Info
Want to know what your home might be worth? Contact us for a FREE valuation!

Our team is ready to help you sell your home for the highest possible price ASAP
© 2024 Listings courtesy of MRED as distributed by MLS GRID. All Rights Reserved.
Bought with Suzanne Jeziorski • RE/MAX Ultimate Professionals
"My job is to find and attract mastery-based agents to the office, protect the culture, and make sure everyone is happy! "






