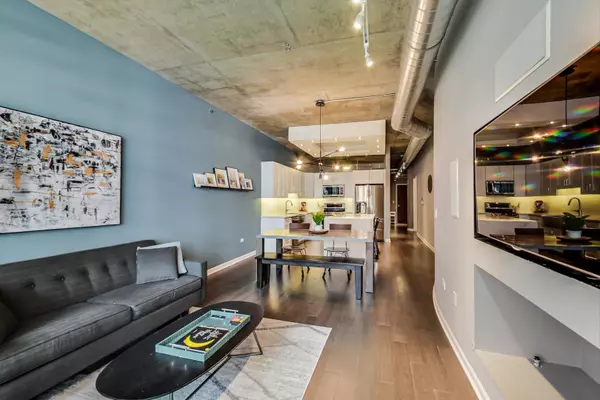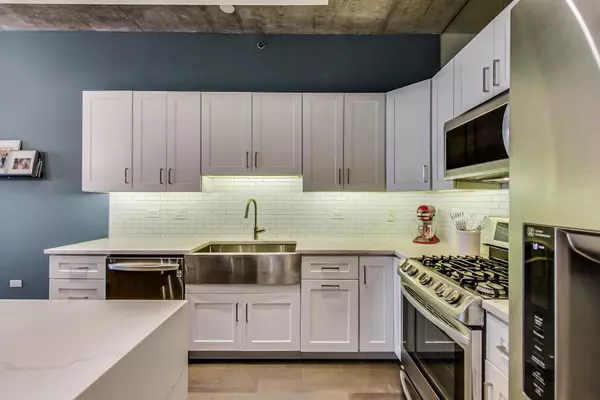$435,000
$420,000
3.6%For more information regarding the value of a property, please contact us for a free consultation.
2 Beds
2 Baths
1,256 SqFt
SOLD DATE : 08/10/2020
Key Details
Sold Price $435,000
Property Type Condo
Sub Type Condo,Condo-Loft,High Rise (7+ Stories)
Listing Status Sold
Purchase Type For Sale
Square Footage 1,256 sqft
Price per Sqft $346
Subdivision Museum Park Lofts
MLS Listing ID 10732807
Sold Date 08/10/20
Bedrooms 2
Full Baths 2
HOA Fees $442/mo
Year Built 2003
Annual Tax Amount $7,463
Tax Year 2018
Lot Dimensions COMMON
Property Description
Stunning, picture perfect 2 bed plus den (or 3rd bedroom), 2 bath condo in the highly desired Museum Park Lofts. An absolutely gorgeous kitchen remodel features white shaker cabinets, new stainless steel appliances, custom backsplash, quartz countertops and an oversized waterfall island. New hardwood flooring throughout. This open floor plan allows room for a dining table. Unit features include 10' ceilings, large windows, exposed ductwork and concrete ceilings. Large master suite offers ample closet space. Master bath includes a dual vanity and separate shower/tub. 2nd bedroom is closed off with a glass enclosure. In unit washer dryer, fireplace and spacious North facing balcony. Den is perfect for a nursery, guest room or office. Garage parking available for 30k. Assessment includes heat, gas, water, parking and exercise facility. Option for pool and clubhouse at a nearby Museum Park building for an annual fee. Perfect location one block off of Roosevelt and Michigan near public transit, restaurants, lake, Grant Park Trader Joes, Marianos and the loop. Don't miss this sought out South Loop building!
Location
State IL
County Cook
Rooms
Basement None
Interior
Interior Features Elevator, Hardwood Floors, Laundry Hook-Up in Unit, Storage, Walk-In Closet(s)
Heating Natural Gas
Cooling Central Air
Fireplaces Number 1
Fireplaces Type Gas Starter
Fireplace Y
Appliance Range, Microwave, Dishwasher, Refrigerator, High End Refrigerator, Washer, Dryer, Disposal, Stainless Steel Appliance(s)
Laundry In Unit
Exterior
Exterior Feature Balcony
Parking Features Attached
Garage Spaces 1.0
Community Features Bike Room/Bike Trails, Elevator(s), Exercise Room, Storage, On Site Manager/Engineer, Party Room
View Y/N true
Building
Sewer Public Sewer
Water Lake Michigan
New Construction false
Schools
School District 299, 299, 299
Others
Pets Allowed Cats OK, Dogs OK, Number Limit
HOA Fee Include Water,Gas,Parking,Insurance,Exercise Facilities,Exterior Maintenance,Lawn Care,Scavenger,Snow Removal
Ownership Condo
Special Listing Condition None
Read Less Info
Want to know what your home might be worth? Contact us for a FREE valuation!

Our team is ready to help you sell your home for the highest possible price ASAP
© 2024 Listings courtesy of MRED as distributed by MLS GRID. All Rights Reserved.
Bought with John Sackett • RE/MAX Synergy
"My job is to find and attract mastery-based agents to the office, protect the culture, and make sure everyone is happy! "






