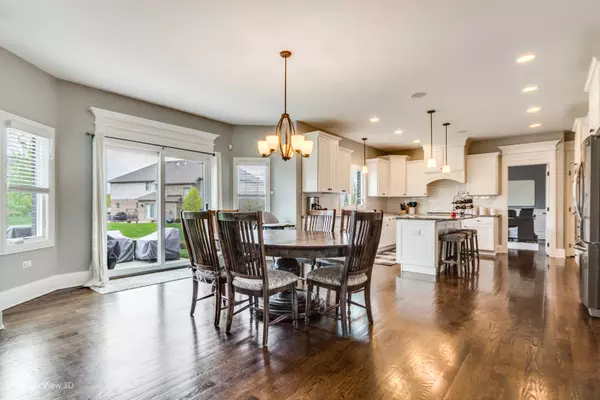$549,150
$549,900
0.1%For more information regarding the value of a property, please contact us for a free consultation.
5 Beds
3 Baths
4,000 SqFt
SOLD DATE : 07/30/2020
Key Details
Sold Price $549,150
Property Type Single Family Home
Sub Type Detached Single
Listing Status Sold
Purchase Type For Sale
Square Footage 4,000 sqft
Price per Sqft $137
Subdivision Bridges Of Mokena
MLS Listing ID 10730823
Sold Date 07/30/20
Bedrooms 5
Full Baths 3
Year Built 2013
Annual Tax Amount $15,023
Tax Year 2018
Lot Size 0.300 Acres
Lot Dimensions 90X145X90X144
Property Description
Rarely available home in The Bridges of Mokena! Step inside to a grand foyer which leads into a wonderful open floor plan encompassing an elegant dining room, custom kitchen, beautiful family room and a 5th bedroom (currently being used as an executive office). The 2nd floor offers 4 bedrooms w/ 2 full baths, including a luxurious master suite with sitting room and an enormous walk-in closet. All rooms feature walk-in closets and new carpeting. The basement offers additional living space with a recreation room and play room. Professional landscaping and a fantastic backyard highlight the outside. This is truly a must-see home in a desirable neighborhood with many custom homes, a playground, scenic pond and a prime location close to Old Plank Trail, shopping and dining. Hickory Creek and Lincoln-Way East School District! Lake Michigan water! Be sure to check out the virtual tour!
Location
State IL
County Will
Community Park, Lake, Curbs, Sidewalks, Street Lights, Street Paved
Rooms
Basement Full
Interior
Interior Features Vaulted/Cathedral Ceilings, Hardwood Floors, First Floor Bedroom, In-Law Arrangement, First Floor Laundry, First Floor Full Bath
Heating Natural Gas, Forced Air
Cooling Central Air
Fireplaces Number 1
Fireplaces Type Gas Log, Heatilator
Fireplace Y
Appliance Double Oven, Microwave, Dishwasher, Refrigerator, Washer, Dryer, Stainless Steel Appliance(s)
Exterior
Exterior Feature Patio
Parking Features Attached
Garage Spaces 3.0
View Y/N true
Roof Type Asphalt
Building
Lot Description Landscaped
Story 2 Stories
Foundation Concrete Perimeter
Sewer Public Sewer
Water Lake Michigan, Public
New Construction false
Schools
Elementary Schools Grand Prairie Elementary School
Middle Schools Hickory Creek Middle School
High Schools Lincoln-Way East High School
School District 157C, 157C, 210
Others
HOA Fee Include None
Ownership Fee Simple
Special Listing Condition None
Read Less Info
Want to know what your home might be worth? Contact us for a FREE valuation!

Our team is ready to help you sell your home for the highest possible price ASAP
© 2024 Listings courtesy of MRED as distributed by MLS GRID. All Rights Reserved.
Bought with Morris Snitowsky • Century 21 Affiliated
"My job is to find and attract mastery-based agents to the office, protect the culture, and make sure everyone is happy! "






