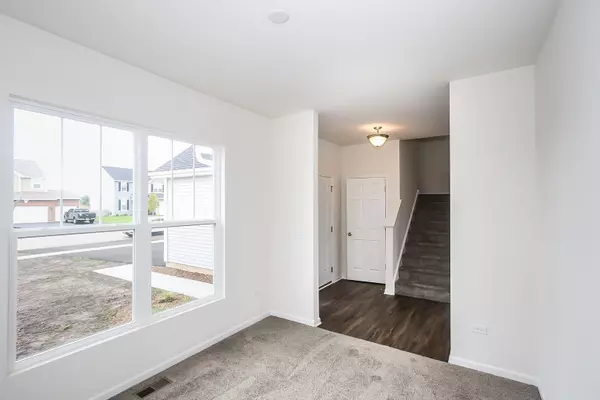$285,585
$290,585
1.7%For more information regarding the value of a property, please contact us for a free consultation.
3 Beds
2.5 Baths
1,815 SqFt
SOLD DATE : 10/29/2020
Key Details
Sold Price $285,585
Property Type Single Family Home
Sub Type Detached Single
Listing Status Sold
Purchase Type For Sale
Square Footage 1,815 sqft
Price per Sqft $157
Subdivision Hunters Crossing
MLS Listing ID 10737116
Sold Date 10/29/20
Style Traditional
Bedrooms 3
Full Baths 2
Half Baths 1
HOA Fees $16/ann
Year Built 2020
Tax Year 2019
Lot Size 10,236 Sqft
Lot Dimensions 52.98 X 135.09 X 93.69 X 142.87
Property Description
Brand new home under construction in Hunter's Crossing, CLOSE PROXIMITY to pond and bike path! This Archer home has 3 bedrooms, a den, 2.5 baths, full basement AND a 3 car garage! You will love the open feel and natural light coming from 9' first floor ceilings with large windows and vinyl plank flooring. The kitchen and family room are open to one another, allowing the perfect setting for both entertaining and family time. The den is great for an office or a quiet sitting area. The kitchen features: an island with storage, tons of cabinets and counter space, recessed can lighting, GE appliances, a pantry, and more! Off the kitchen you'll see a large mud room space for coats and shoes, a powder bathroom, and the laundry room with plenty of work space and garage access. The THREE CAR GARAGE has a ton of storage space! The master bedroom has a huge walk in closet and private master bath with double vanity and stand up shower. The Archer has a 15 Yr Industry Leading Transferrable Structural Warranty and is "Whole Home" Certified. *Photos and virtual tour are of a similar home* Ready this November/December for move in!!
Location
State IL
County Grundy
Community Lake, Curbs, Sidewalks, Street Lights, Street Paved
Rooms
Basement Full
Interior
Interior Features First Floor Laundry, Walk-In Closet(s)
Heating Natural Gas, Forced Air
Cooling Central Air
Fireplace N
Appliance Range, Dishwasher, Disposal, Range Hood
Laundry Gas Dryer Hookup, In Unit, Sink
Exterior
Parking Features Attached
Garage Spaces 3.0
View Y/N true
Roof Type Asphalt
Building
Story 2 Stories
Foundation Concrete Perimeter
Sewer Public Sewer
Water Public
New Construction true
Schools
Elementary Schools Aux Sable Elementary School
Middle Schools Minooka Intermediate School
High Schools Minooka Community High School
School District 201, 201, 111
Others
HOA Fee Include Other
Ownership Fee Simple w/ HO Assn.
Special Listing Condition None
Read Less Info
Want to know what your home might be worth? Contact us for a FREE valuation!

Our team is ready to help you sell your home for the highest possible price ASAP
© 2024 Listings courtesy of MRED as distributed by MLS GRID. All Rights Reserved.
Bought with Mary Kelly Manfred • RE/MAX Professionals
"My job is to find and attract mastery-based agents to the office, protect the culture, and make sure everyone is happy! "






