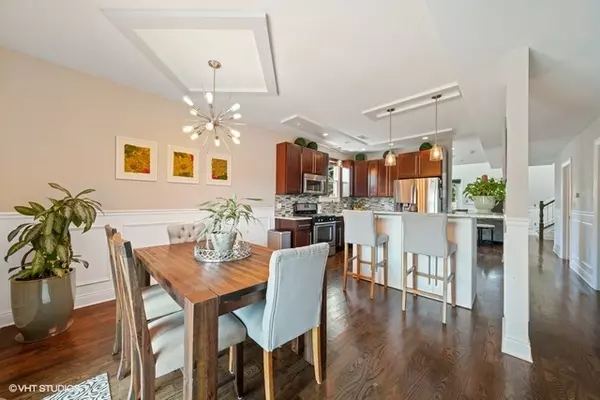$305,000
$309,900
1.6%For more information regarding the value of a property, please contact us for a free consultation.
4 Beds
3 Baths
2,115 SqFt
SOLD DATE : 09/01/2020
Key Details
Sold Price $305,000
Property Type Single Family Home
Sub Type Detached Single
Listing Status Sold
Purchase Type For Sale
Square Footage 2,115 sqft
Price per Sqft $144
MLS Listing ID 10760080
Sold Date 09/01/20
Style Prairie
Bedrooms 4
Full Baths 3
Year Built 1940
Annual Tax Amount $5,457
Tax Year 2018
Lot Size 6,664 Sqft
Lot Dimensions 50 X 133
Property Description
Sellers are offering this unique home upgraded with all high end finishes. Rebuilt in 2016 maintaining its original architecture while adding all the benefits of new construction. Walking up to this stately home, you will imagine yourself watching the sunset while relaxing on the front porch. Upon entering, you will immediately notice the large room sizes, gleaming hardwood floors and oversized woodwork. Throughout the home, there is a sense of timeless elegance boasting 9 ft ceilings with a designers touch OR vaulted ceilings for the feeling of spaciousness. Large kitchen highlighted with 36 inch tall cabinets, granite counters and stainless steel appliances. Family room has volume ceiling and built in cabinetry for electronics. Main floor laundry for your convenience. Additionally on the main floor, there is a bedroom that can also be used as an office or playroom. Second floor master with volume ceilings and a balcony over looking the family room. Master bath has a double sink and a walk-in shower. Relax on the covered back porch while you barbecue or entertain. Large detached 2.5 car garage for the cars or storage. Ideally located near parks, shopping, restaurants and expressways. This home is a must see!!!
Location
State IL
County Cook
Community Curbs, Sidewalks, Street Lights
Rooms
Basement None
Interior
Interior Features Vaulted/Cathedral Ceilings, Skylight(s), Hardwood Floors, First Floor Laundry, First Floor Full Bath, Built-in Features
Heating Natural Gas, Forced Air
Cooling Central Air
Fireplace Y
Appliance Range, Microwave, Dishwasher, Refrigerator, Washer, Dryer, Stainless Steel Appliance(s)
Laundry Gas Dryer Hookup, In Unit
Exterior
Exterior Feature Deck, Porch
Parking Features Detached
Garage Spaces 2.0
View Y/N true
Roof Type Asphalt
Building
Lot Description Landscaped
Story 2 Stories
Foundation Concrete Perimeter
Sewer Public Sewer
Water Lake Michigan
New Construction false
Schools
Elementary Schools Robina Lyle Elementary School An
Middle Schools Geo T Wilkins Junior High School
High Schools Argo Community High School
School District 109, 109, 217
Others
HOA Fee Include None
Ownership Fee Simple
Special Listing Condition None
Read Less Info
Want to know what your home might be worth? Contact us for a FREE valuation!

Our team is ready to help you sell your home for the highest possible price ASAP
© 2025 Listings courtesy of MRED as distributed by MLS GRID. All Rights Reserved.
Bought with Erik Corral • RE/MAX Partners
"My job is to find and attract mastery-based agents to the office, protect the culture, and make sure everyone is happy! "






