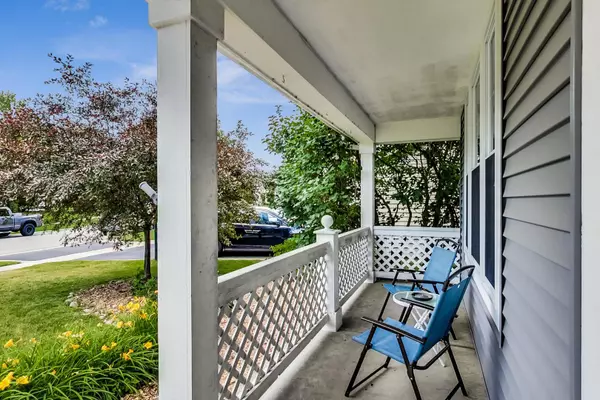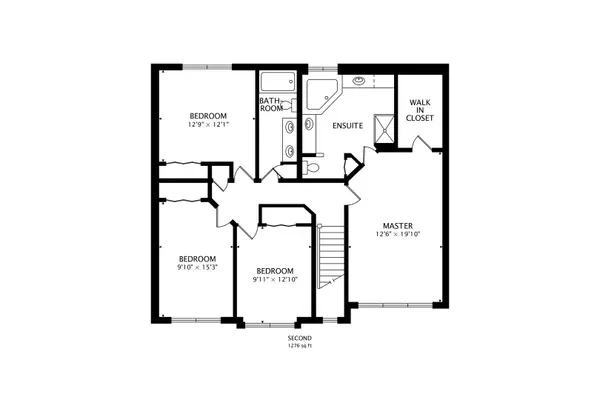$319,900
$319,900
For more information regarding the value of a property, please contact us for a free consultation.
4 Beds
2.5 Baths
2,381 SqFt
SOLD DATE : 09/23/2020
Key Details
Sold Price $319,900
Property Type Single Family Home
Sub Type Detached Single
Listing Status Sold
Purchase Type For Sale
Square Footage 2,381 sqft
Price per Sqft $134
Subdivision Oakwood
MLS Listing ID 10778255
Sold Date 09/23/20
Style Colonial
Bedrooms 4
Full Baths 2
Half Baths 1
HOA Fees $30/ann
Year Built 1998
Annual Tax Amount $8,551
Tax Year 2019
Lot Size 6,969 Sqft
Lot Dimensions 51X110X78X110
Property Description
Lots of updates to this beautiful Cambridge built home (4 bdrm, 2.1 bath) with a finished basement. Do you like it light bright and airy? This is the home. From the white trim package, and six panel doors, to the large expansive windows. The home is located in the ever popular Oakwood subdivision and is in close proximity to great schools, Gurnee Mills, Great America, and the 294 interstate. Enjoy the trademark 9ft ceilings offered on the first floor and taller than average ceilings in the finished (man cave) basement. Big ticket items have been replaced: '19, All new energy star, double hung, vinyl frame, double glazed with grids. Lifetime warranty. '18, New roof, Architectural shingles, Malarkey Vista, Storm Grey color. '19, New siding, Mastic, Quest, Deep Granite color. '19 New white gutters. A splendid layout will not disappoint you. Hardwood floor grace the kitchen, family room and entrance to the home. The step down into the family room with the fireplace, larger transom windows and views of the landscaped backyard with mature trees and patio. The kitchen offers that all important kitchen island, and abundance of canned lighting, white cabinets and recessed plant window looking out over the backyard. The living room and dining room are nice sized and spacious enough that you will want to take advantage of this nice space. From the front of the home you have a nice elevation with a front porch large enough for chairs. The second floor offers four nice size bedrooms. The master bedroom has a large ensuite master bathroom, large soaking tub, separate shower, vaulted bedroom ceilings, hardwood floors and a walk in closet. Nice size hall bathroom has a double bowl vanity and plenty of room. Each room has its own distinct feel with ample storage in all the closets. The laundry room is on the first floor off the garage entrance with stairs leading to the finished basement with built in bookcases, and recessed entertainment area. The backyard is fenced in and has a nice brick paver patio. In addition the seller's are offering a 13 months home warranty to give buyers peace of mind. A detailed feature sheet is available upon request and for all showings.
Location
State IL
County Lake
Community Park, Curbs, Sidewalks, Street Lights, Street Paved
Rooms
Basement Full
Interior
Interior Features Vaulted/Cathedral Ceilings, Skylight(s), Hardwood Floors, First Floor Laundry
Heating Natural Gas, Forced Air
Cooling Central Air
Fireplaces Number 1
Fireplaces Type Wood Burning, Attached Fireplace Doors/Screen, Gas Starter
Fireplace Y
Appliance Range, Microwave, Dishwasher, Refrigerator, Washer, Dryer, Disposal
Exterior
Exterior Feature Porch, Brick Paver Patio
Parking Features Attached
Garage Spaces 2.0
View Y/N true
Roof Type Asphalt
Building
Lot Description Cul-De-Sac, Fenced Yard, Wetlands adjacent, Landscaped
Story 2 Stories
Foundation Concrete Perimeter
Sewer Public Sewer
Water Public
New Construction false
Schools
Elementary Schools Woodland Elementary School
Middle Schools Woodland Middle School
High Schools Warren Township High School
School District 50, 50, 121
Others
HOA Fee Include Insurance,Other
Ownership Fee Simple
Special Listing Condition None
Read Less Info
Want to know what your home might be worth? Contact us for a FREE valuation!

Our team is ready to help you sell your home for the highest possible price ASAP
© 2024 Listings courtesy of MRED as distributed by MLS GRID. All Rights Reserved.
Bought with Paul Miller • Hometown Real Estate
"My job is to find and attract mastery-based agents to the office, protect the culture, and make sure everyone is happy! "






