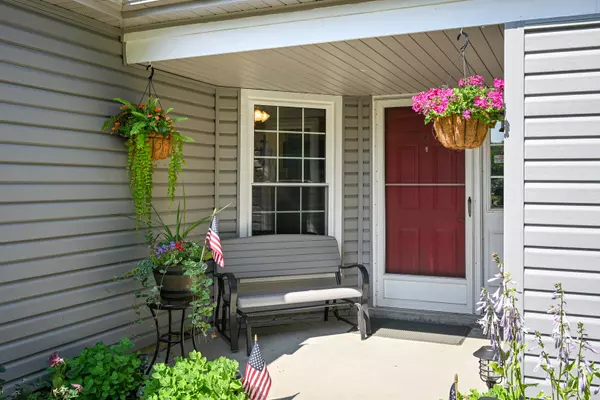$332,000
$329,900
0.6%For more information regarding the value of a property, please contact us for a free consultation.
3 Beds
2 Baths
1,298 SqFt
SOLD DATE : 10/13/2020
Key Details
Sold Price $332,000
Property Type Single Family Home
Sub Type Detached Single
Listing Status Sold
Purchase Type For Sale
Square Footage 1,298 sqft
Price per Sqft $255
Subdivision Scottdale
MLS Listing ID 10773524
Sold Date 10/13/20
Style Ranch
Bedrooms 3
Full Baths 2
Year Built 1984
Annual Tax Amount $6,955
Tax Year 2019
Lot Size 9,099 Sqft
Lot Dimensions 91X169X54X152
Property Description
INCREDIBLE TRANSFORMATION FROM THE ENTIRELY NEW ARCHITECTURAL ROOF WITH RIDGE VENT TO THE EXTERIOR SIDING, GUTTERS, SHUTTERS, LACIA LIGHTING AND SO MUCH MORE! COMPLETELY NEW CARRIER INFINITY HEATING AND AIR CONDITIONING SYSTEM WITH APRIL AIRE HUMIDIFIER AND FILTRATION SYSTEMS TOTALLY CONTROLLABLE WITH NEST WIFI SYSTEM. CUSTOM WINDOW TREATMENTS BY HUNTER DOUGLAS THROUGHOUT. SET DEEP IN THE HEART OF SOUGHT-AFTER SCOTTDALE SUBDIVISION, ACROSS FROM SCOTTDALE PARK THIS CHARMING RANCH HOME IS MOVE-IN READY AS EVERYTHING HAS BEEN RECENTLY UPGRADED. TOTALLY LANDSCAPED FROM THE FRONT TO THE BACK WITH EXTENSIVE PERENNIALS, HARDSCAPING AND NEW FENCE AROUND THE BACK YARD FEATURING PAVER PATIO AND SHED. THIS HOME OFFERS HIGHLY RATED GLEN ELLYN SCHOOLS, WHEATON PARK DISTRICT, DANADA SHOPPING AND CLOSE PROXIMITY OF HIGHWAY ACCESS.
Location
State IL
County Du Page
Community Park, Curbs, Sidewalks, Street Paved
Rooms
Basement None
Interior
Interior Features Vaulted/Cathedral Ceilings, First Floor Bedroom, First Floor Laundry, First Floor Full Bath
Heating Natural Gas, Forced Air
Cooling Central Air
Fireplaces Number 1
Fireplaces Type Wood Burning
Fireplace Y
Appliance Range, Dishwasher, Refrigerator, Washer, Dryer
Exterior
Exterior Feature Patio
Parking Features Attached
Garage Spaces 2.0
View Y/N true
Roof Type Asphalt
Building
Story 1 Story
Sewer Public Sewer
Water Lake Michigan
New Construction false
Schools
Elementary Schools Arbor View Elementary School
Middle Schools Glen Crest Middle School
High Schools Glenbard South High School
School District 89, 89, 87
Others
HOA Fee Include None
Ownership Fee Simple
Special Listing Condition None
Read Less Info
Want to know what your home might be worth? Contact us for a FREE valuation!

Our team is ready to help you sell your home for the highest possible price ASAP
© 2024 Listings courtesy of MRED as distributed by MLS GRID. All Rights Reserved.
Bought with Denise Orrico • Professional Residential Brokerage LLC
"My job is to find and attract mastery-based agents to the office, protect the culture, and make sure everyone is happy! "






