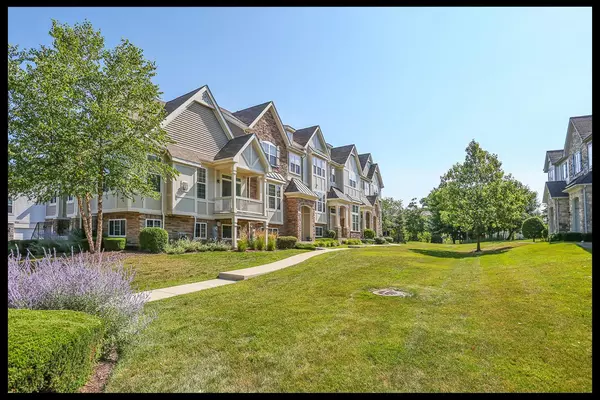$260,000
$269,900
3.7%For more information regarding the value of a property, please contact us for a free consultation.
2 Beds
2.5 Baths
1,978 SqFt
SOLD DATE : 10/30/2020
Key Details
Sold Price $260,000
Property Type Townhouse
Sub Type Townhouse-2 Story
Listing Status Sold
Purchase Type For Sale
Square Footage 1,978 sqft
Price per Sqft $131
Subdivision Easton Park
MLS Listing ID 10800419
Sold Date 10/30/20
Bedrooms 2
Full Baths 2
Half Baths 1
HOA Fees $165/mo
Year Built 2011
Annual Tax Amount $7,995
Tax Year 2019
Lot Dimensions 29 X 60
Property Description
LOCATION, LOCATION, LOCATION...TUCKED AWAY IN THE BACK OF THIS BEAUTIFUL COMMUNITY WITH OPEN GREEN SPACE...WELCOME TO THIS AMAZING PRIVATE, END-UNIT TOWN HOME!! 2 BEDROOM PLUS LOFT, WHICH CAN EASILY BE A 3RD BEDROOM OR KEEP IT OPEN AS A 2ND FLOOR OFFICE OR PLAY AREA...LARGE BRIGHT LIVING ROOM/DINING ROOM WITH CROWN MOLDING HAS AN ADDITIONAL WINDOW ALLOWING EVEN MORE NATURAL LIGHT TO THIS ALREADY OPEN CONCEPT FLOOR PLAN...BEAUTIFUL ENGINEERED HARDWOOD FLOORING THROUGHOUT ENTIRE MAIN LEVEL...GOURMET KITCHEN BOASTS A BREAKFAST BAR, 42" ESPRESSO CABINETRY INCLUDING A BUTLERS/COFFEE BAR, GRANITE COUNTER TOPS, STAINLESS STEEL APPLIANCES INCLUDING AN ADDED VENT FOR MICROWAVE, LOVELY EATING AREA WITH OVER SIZED TRANSOM SLIDER OVERLOOKING OUTSIDE BALCONY...PLUS RECESSED LIGHTING, PANTRY AND ADDITIONAL STORAGE IN CONVENIENT MAIN LEVEL LAUNDRY ROOM...DRAMATIC MASTER BEDROOM SUITE INCLUDES VAULTED CEILING, WALK-IN CLOSET AND FULL BATH...GENEROUS SIZE 2ND BEDROOM WITH ADJACENT FULL BATH AND LOFT/3RD BEDROOM OPTION...FINISHED LOWER LEVEL ENGLISH BASEMENT OFFERS SO MANY OPTIONS FOR YOU...USE AS A FAMILY ROOM FOR ADDITIONAL LIVING SPACE, OFFICE, WORK-OUT ROOM OR GUEST SPACE...ADDITIONAL STORAGE UNDER THE STAIRS AND SPACIOUS 2.5 CAR GARAGE...DON'T MISS OUT ON EVERYTHING THIS HOME AND LOCATION HAVE TO OFFER!!
Location
State IL
County Du Page
Rooms
Basement Partial, English
Interior
Interior Features Vaulted/Cathedral Ceilings, Hardwood Floors, First Floor Laundry, Storage, Walk-In Closet(s)
Heating Natural Gas, Forced Air
Cooling Central Air
Fireplace N
Appliance Range, Microwave, Dishwasher, Refrigerator, Washer, Dryer, Disposal, Stainless Steel Appliance(s)
Laundry Gas Dryer Hookup
Exterior
Exterior Feature Balcony, Storms/Screens, End Unit
Parking Features Attached
Garage Spaces 2.5
View Y/N true
Roof Type Asphalt
Building
Lot Description Common Grounds, Cul-De-Sac
Foundation Concrete Perimeter
Sewer Public Sewer
Water Public
New Construction false
Schools
Elementary Schools Carol Stream Elementary School
Middle Schools Jay Stream Middle School
High Schools Glenbard North High School
School District 93, 93, 87
Others
Pets Allowed Cats OK, Dogs OK
HOA Fee Include Insurance,Exterior Maintenance,Lawn Care,Snow Removal
Ownership Fee Simple w/ HO Assn.
Special Listing Condition None
Read Less Info
Want to know what your home might be worth? Contact us for a FREE valuation!

Our team is ready to help you sell your home for the highest possible price ASAP
© 2024 Listings courtesy of MRED as distributed by MLS GRID. All Rights Reserved.
Bought with Joseph Hosch • @properties
"My job is to find and attract mastery-based agents to the office, protect the culture, and make sure everyone is happy! "






