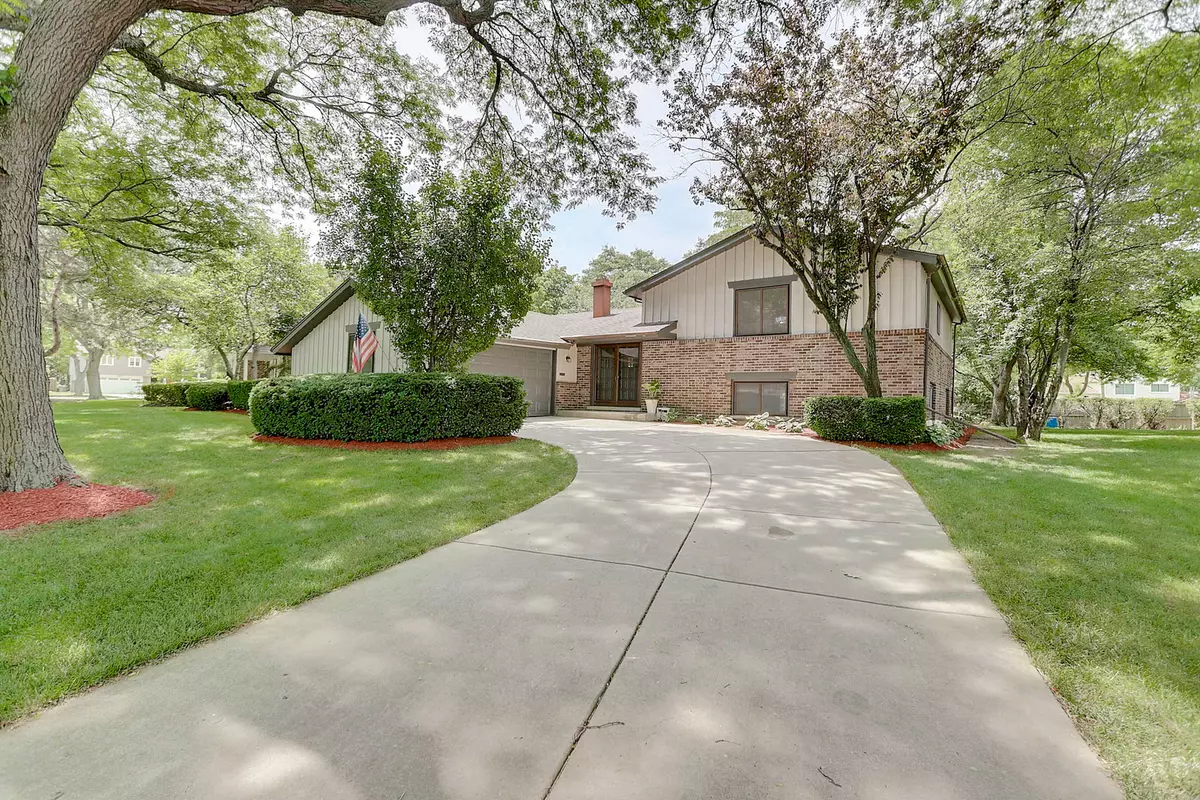$417,500
$425,000
1.8%For more information regarding the value of a property, please contact us for a free consultation.
4 Beds
2.5 Baths
2,490 SqFt
SOLD DATE : 08/28/2020
Key Details
Sold Price $417,500
Property Type Single Family Home
Sub Type Detached Single
Listing Status Sold
Purchase Type For Sale
Square Footage 2,490 sqft
Price per Sqft $167
Subdivision Northgate
MLS Listing ID 10726317
Sold Date 08/28/20
Style Prairie
Bedrooms 4
Full Baths 2
Half Baths 1
Year Built 1969
Annual Tax Amount $10,281
Tax Year 2019
Lot Dimensions 14350
Property Description
Welcome home to this 4 bedroom 2.5 bathroom fully, and newly renovated, single-family home in the highly desirable Northgate subdivision of Arlington Heights! This Mid-Century style home has been brought back to its modern glory featuring cathedral ceilings, floor to ceiling windows streaming in natural light, wood beams, and a whitewashed stone fireplace as the heart of the home. Enter through the beautifully restored double doors into the bright and airy living room with views out to the backyard and flowing into the dining room, making a perfect space for gathering, entertaining, or cozying up to the fireplace with a good book. The updated kitchen, surrounded by windows, brings the outdoors-in and features newly re-finished white shaker cabinets, new quartz countertops and backsplash, matte black hardware, an oversized island, new fixtures, and stainless steel appliances. An addition off the kitchen offers a great space for casual dining while overlooking the deck and backyard. The upper level is comprised of 3 generous sized bedrooms including a master suite hosting a walk-in closet and fully updated bathroom with tiled shower. A second fully renovated hall bathroom with double sinks and soaking tub finishes off the upper floor. The newly renovated lower level features a 4th bedroom, updated powder room, a large recreation/2nd family room, and a laundry room. A pristine and dry sub-basement provides tons of room for storage and even the ability to finish if more living space is desired. Other brand new improvements include wide-plank flooring throughout the entire main floor and master bedroom, new carpet in bedrooms and lower level, new designer lighting throughout, 2.5 fully renovated showstopper bathrooms custom-designed with modern touches. The entire home was also freshly painted inside and out! This home is close to restaurants, shopping, the expressway, and is located in a top-rated school district. You do not want to miss this must-see turn-key home.
Location
State IL
County Cook
Community Park, Tennis Court(S), Sidewalks, Street Lights, Street Paved
Rooms
Basement Partial, Walkout
Interior
Interior Features Vaulted/Cathedral Ceilings, Skylight(s), Wood Laminate Floors, Walk-In Closet(s)
Heating Forced Air
Cooling Central Air
Fireplaces Number 1
Fireplaces Type Gas Log
Fireplace Y
Appliance Range, Dishwasher, Refrigerator, Disposal
Laundry Gas Dryer Hookup, In Unit, Sink
Exterior
Exterior Feature Deck
Parking Features Attached
Garage Spaces 2.0
View Y/N true
Roof Type Asphalt
Building
Lot Description Cul-De-Sac, Mature Trees
Story Split Level w/ Sub
Foundation Concrete Perimeter
Sewer Public Sewer
Water Public
New Construction false
Schools
Elementary Schools J W Riley Elementary School
Middle Schools Jack London Middle School
High Schools Buffalo Grove High School
School District 21, 21, 214
Others
HOA Fee Include None
Ownership Fee Simple
Special Listing Condition None
Read Less Info
Want to know what your home might be worth? Contact us for a FREE valuation!

Our team is ready to help you sell your home for the highest possible price ASAP
© 2025 Listings courtesy of MRED as distributed by MLS GRID. All Rights Reserved.
Bought with Randy Famacion • Homeland Realty, Inc.
"My job is to find and attract mastery-based agents to the office, protect the culture, and make sure everyone is happy! "






