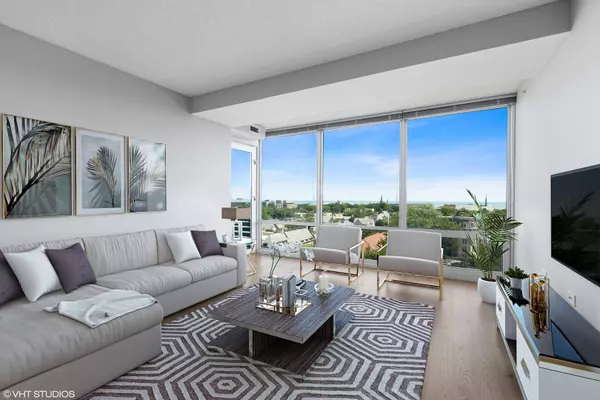$360,000
$365,000
1.4%For more information regarding the value of a property, please contact us for a free consultation.
2 Beds
2 Baths
1,150 SqFt
SOLD DATE : 09/09/2020
Key Details
Sold Price $360,000
Property Type Condo
Sub Type Condo,High Rise (7+ Stories)
Listing Status Sold
Purchase Type For Sale
Square Footage 1,150 sqft
Price per Sqft $313
Subdivision Optima Horizons
MLS Listing ID 10809905
Sold Date 09/09/20
Bedrooms 2
Full Baths 2
HOA Fees $747/mo
Year Built 2004
Annual Tax Amount $6,789
Tax Year 2019
Lot Dimensions COMMON
Property Description
Absolutely gorgeous east views of the lake and skyline from this freshly renovated, highly desirable '05' tier. Just completed installation of Swedish 5" plank white oak wood floors and has been freshly painted top to bottom. Enjoy a good morning sunrise and coffee from your private balcony. Granite kitchen with maple cabinets & brand new cook-top. Unit features split 2 bedrooms, 2 baths, a nice-sized dining area and a bonus den with open shelves for an office or study space. in-unit laundry too! Full amenity building in downtown location with door person, pool, fitness center, sundeck, grills, party room, and garage parking #93. There is a floor plan and a video walking tour of the interior if you prefer to look virtually. Monthly assessment includes most everything: heat, AC, water, cable/internet & garage. Additional private storage locker #73
Location
State IL
County Cook
Rooms
Basement None
Interior
Interior Features Hardwood Floors, Laundry Hook-Up in Unit, Storage
Heating Natural Gas, Forced Air
Cooling Central Air
Fireplace Y
Appliance Range, Microwave, Dishwasher, Refrigerator, Washer, Dryer, Disposal
Laundry Electric Dryer Hookup, In Unit
Exterior
Exterior Feature Balcony, Storms/Screens
Parking Features Attached
Garage Spaces 1.0
Community Features Door Person, Elevator(s), Exercise Room, Storage, On Site Manager/Engineer, Party Room, Sundeck, Indoor Pool, Security Door Lock(s), Service Elevator(s), Spa/Hot Tub
View Y/N true
Building
Lot Description Common Grounds
Sewer Other
Water Lake Michigan
New Construction false
Schools
Elementary Schools Dewey Elementary School
Middle Schools Nichols Middle School
High Schools Evanston Twp High School
School District 65, 65, 202
Others
Pets Allowed Cats OK, Dogs OK
HOA Fee Include Heat,Air Conditioning,Water,Parking,Insurance,Doorman,TV/Cable,Exercise Facilities,Pool,Exterior Maintenance,Scavenger,Snow Removal,Internet
Ownership Condo
Special Listing Condition None
Read Less Info
Want to know what your home might be worth? Contact us for a FREE valuation!

Our team is ready to help you sell your home for the highest possible price ASAP
© 2025 Listings courtesy of MRED as distributed by MLS GRID. All Rights Reserved.
Bought with Heather Seidelman • @properties
"My job is to find and attract mastery-based agents to the office, protect the culture, and make sure everyone is happy! "






