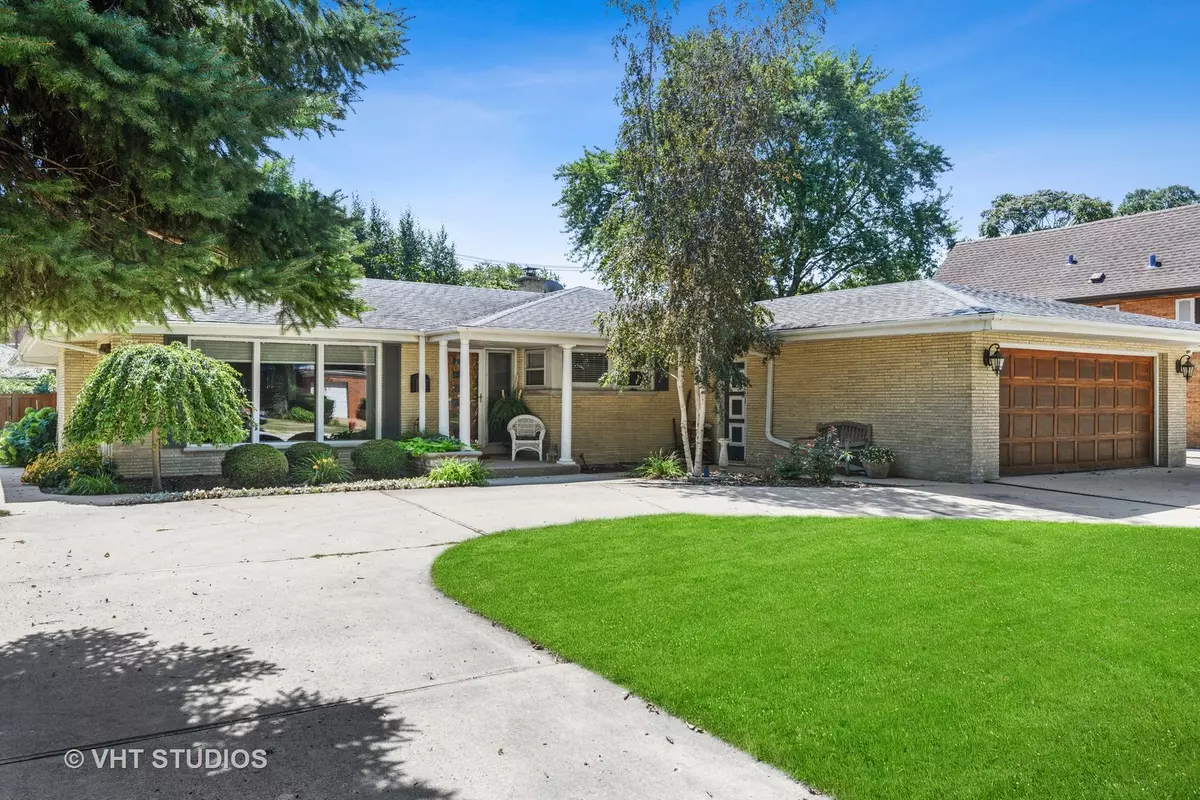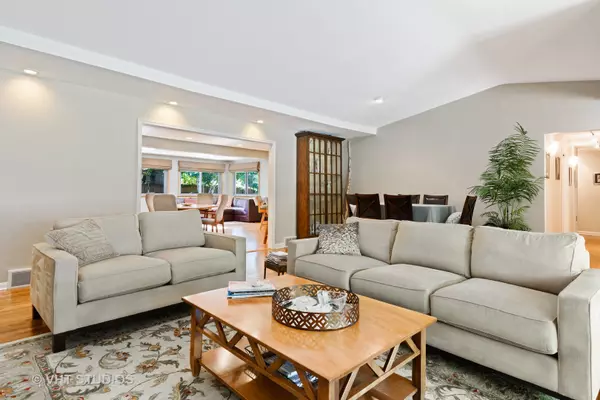$830,000
$869,000
4.5%For more information regarding the value of a property, please contact us for a free consultation.
5 Beds
3 Baths
2,800 SqFt
SOLD DATE : 10/09/2020
Key Details
Sold Price $830,000
Property Type Single Family Home
Sub Type Detached Single
Listing Status Sold
Purchase Type For Sale
Square Footage 2,800 sqft
Price per Sqft $296
Subdivision Sauganash
MLS Listing ID 10825428
Sold Date 10/09/20
Style Ranch
Bedrooms 5
Full Baths 3
Year Built 1958
Annual Tax Amount $12,717
Tax Year 2019
Lot Dimensions 80 X 120
Property Description
Fall in love with this spectacular Sauganash, midcentury gem! The dramatic living room has ceiling to floor windows, vaulted ceilings, a warm, stone fireplace, and a combined dining room. Your dream kitchen is massive, with high end appliances, gorgeous custom cabinetry, black granite counters, and an open floor plan leading to your family room. All hardwood floors were just refinished! A great office off of the family room will please anyone working from home. It may be hard to stay inside, however. The back patio and lovely landscaped yard may be calling you ou to play or just relax under the birch trees.This is a The expansive home sits on a double lot (80' x 120'). All of the bedrooms are well sized and have great closet space. Both bathrooms have been tastefully rehabbed. First floor laundry room perfectly completes the main level. Walk downstairs and you will be overwhelmed with the vast space and great attention to detail. The beautiful bar was custom built. There is a large billiard room, and a rec room with fireplace, another full kitchen, and full bath as well as a fifth bedroom . Luxury vinyl floor runs throughout the basement. This and more storage make this home beyond awesome. Situated north of Peterson Avenue, it's just steps away from top rated Sauganash School and Queen of All Saints School as well as Whole Foods.
Location
State IL
County Cook
Community Park, Tennis Court(S), Sidewalks, Street Lights, Street Paved
Rooms
Basement Full
Interior
Heating Natural Gas, Forced Air
Cooling Central Air
Fireplaces Number 2
Fireplace Y
Appliance Double Oven, Dishwasher, High End Refrigerator, Washer, Dryer, Disposal, Stainless Steel Appliance(s), Cooktop, Range Hood
Exterior
Exterior Feature Patio, Porch, Brick Paver Patio, Storms/Screens, Outdoor Grill
Parking Features Attached
Garage Spaces 2.5
View Y/N true
Roof Type Asphalt
Building
Lot Description Fenced Yard, Landscaped
Story 1 Story
Foundation Concrete Perimeter
Sewer Public Sewer
Water Lake Michigan, Public
New Construction false
Schools
Elementary Schools Sauganash Elementary School
Middle Schools Sauganash Elementary School
High Schools Taft High School
School District 299, 299, 299
Others
HOA Fee Include None
Ownership Fee Simple
Special Listing Condition None
Read Less Info
Want to know what your home might be worth? Contact us for a FREE valuation!

Our team is ready to help you sell your home for the highest possible price ASAP
© 2024 Listings courtesy of MRED as distributed by MLS GRID. All Rights Reserved.
Bought with Daniel Close • Redfin Corporation
"My job is to find and attract mastery-based agents to the office, protect the culture, and make sure everyone is happy! "






