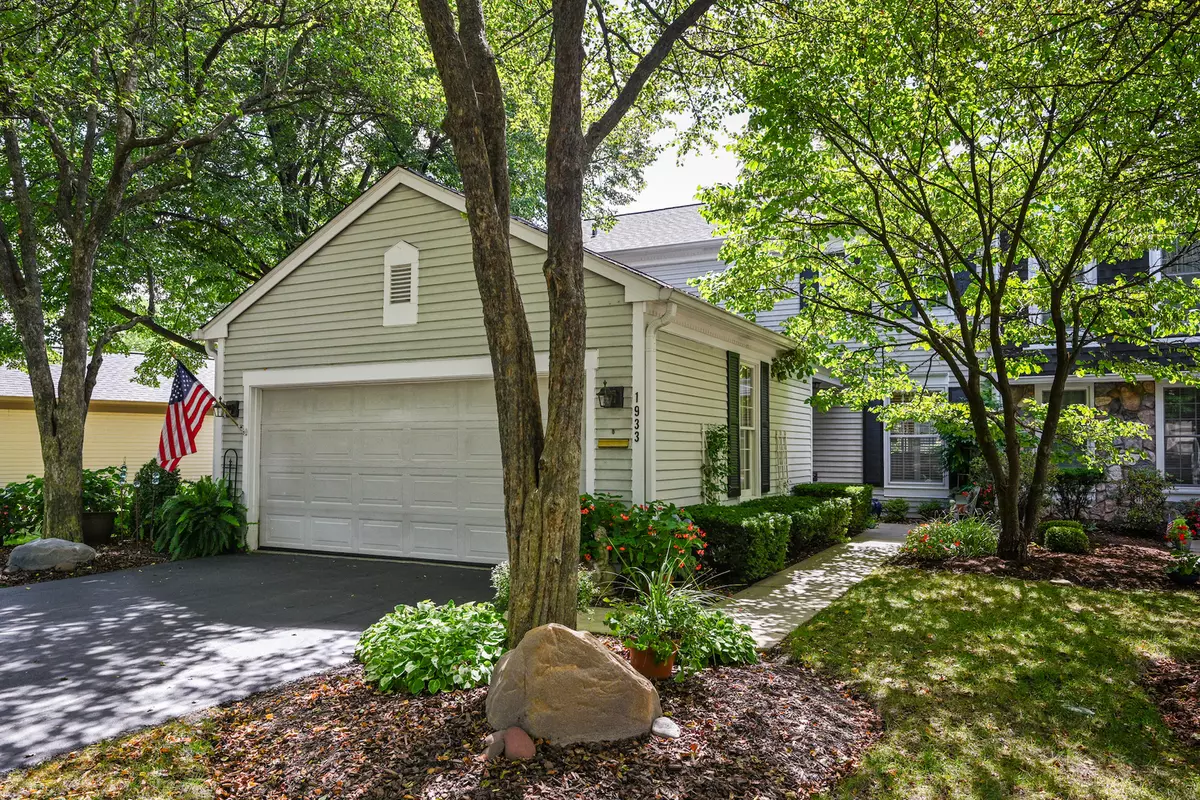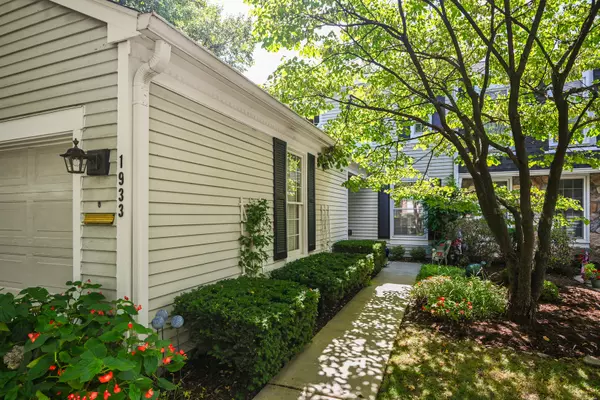$355,000
$374,000
5.1%For more information regarding the value of a property, please contact us for a free consultation.
2 Beds
3.5 Baths
1,862 SqFt
SOLD DATE : 02/17/2021
Key Details
Sold Price $355,000
Property Type Condo
Sub Type Condo,Townhouse-2 Story
Listing Status Sold
Purchase Type For Sale
Square Footage 1,862 sqft
Price per Sqft $190
Subdivision Adare Farms
MLS Listing ID 10822348
Sold Date 02/17/21
Bedrooms 2
Full Baths 3
Half Baths 1
HOA Fees $334/mo
Year Built 1980
Annual Tax Amount $5,921
Tax Year 2019
Lot Dimensions COMMON
Property Description
Unique opportunity is yours in a beautifully appointed Adare Farm townhome nestled on a private circle with a picture perfect view of the historic Hurley mansion and surrounding amenities. This popular floor plan is one of only 3 end units in the neighborhood. It features a bright and open living room and dining area with plantation shutters and gleaming hardwood floors, a spacious eat in kitchen, a cozy family room with a gas log, brick fireplace, a luxury master suite with closets galore and a private master bath with oversized shower, and a second separate vanity in spacious dressing area plus additional walk-in closet, a lovely second bedroom suite with walk-in closet, full bath and walk-in linen closet, a full finished basement complete with wet bar, recreation room area, 3rd full bath, and large laundry, utility and storage area plus an attached 2 car garage. You can't help but love the huge cedar deck, accessible from kitchen and dining room, features custom pergolas, built in planter boxes, designer lighting and overlooks professionally landscaped terraced garden. Wonderful privacy is yours in this home surrounded by beautifully landscaped courtyards. Picture yourself in this historic and private setting and enjoy the beauty of Hurley Gardens, park, and tennis courts. Opportunity knocks in this maintenance free lifestyle.
Location
State IL
County Du Page
Rooms
Basement Full
Interior
Interior Features Bar-Wet, Hardwood Floors, Laundry Hook-Up in Unit
Heating Natural Gas, Forced Air
Cooling Central Air
Fireplaces Number 1
Fireplaces Type Gas Log
Fireplace Y
Appliance Double Oven, Microwave, Dishwasher, Refrigerator, Washer, Dryer, Disposal, Wine Refrigerator
Laundry Gas Dryer Hookup, In Unit, Sink
Exterior
Exterior Feature Deck, End Unit, Cable Access
Parking Features Attached
Garage Spaces 2.0
View Y/N true
Roof Type Asphalt
Building
Foundation Concrete Perimeter
Sewer Public Sewer, Sewer-Storm
Water Lake Michigan
New Construction false
Schools
Elementary Schools Madison Elementary School
Middle Schools Edison Middle School
High Schools Wheaton Warrenville South H S
School District 200, 200, 200
Others
Pets Allowed Cats OK, Dogs OK
HOA Fee Include Insurance,Exterior Maintenance,Lawn Care,Snow Removal
Ownership Condo
Special Listing Condition None
Read Less Info
Want to know what your home might be worth? Contact us for a FREE valuation!

Our team is ready to help you sell your home for the highest possible price ASAP
© 2024 Listings courtesy of MRED as distributed by MLS GRID. All Rights Reserved.
Bought with Jimmy Janevski • Baird & Warner
"My job is to find and attract mastery-based agents to the office, protect the culture, and make sure everyone is happy! "






