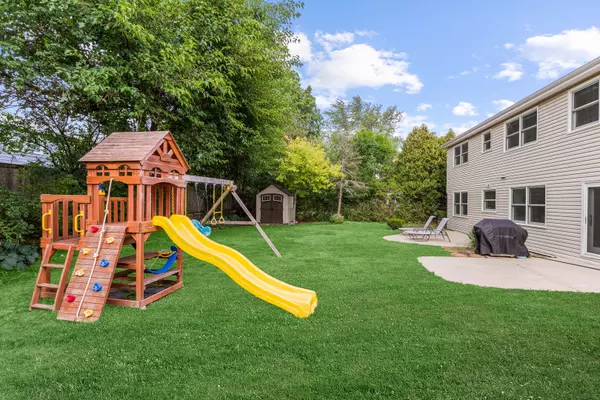$520,000
$559,000
7.0%For more information regarding the value of a property, please contact us for a free consultation.
4 Beds
2.5 Baths
3,062 SqFt
SOLD DATE : 11/20/2020
Key Details
Sold Price $520,000
Property Type Single Family Home
Sub Type Detached Single
Listing Status Sold
Purchase Type For Sale
Square Footage 3,062 sqft
Price per Sqft $169
Subdivision Huntington
MLS Listing ID 10843956
Sold Date 11/20/20
Bedrooms 4
Full Baths 2
Half Baths 1
Year Built 1973
Annual Tax Amount $11,723
Tax Year 2019
Lot Size 9,975 Sqft
Lot Dimensions 100X122X68X116
Property Description
Location, price and condition are the ingredients that make this home perfect for today's lifestyle! Situated on a wide lot in Huntington, one of Northbrook's most popular and friendly subdivisions, you are welcomed by an roomy 2 story foyer leading you into this wonderful home. The spacious eat-in kitchen with all white cabinetry has a portable island, brand new stainless steel cooktop, hood, built-in oven and built-in microwave as well as a newer refrigerator (2016) and dishwasher (2018) and a big pantry closet. The kitchen flows easily into the adjacent family room with a cozy fireplace and a convenient wet bar off to the side. Both bright and sunny rooms face the big back yard where the kids will enjoy hours of fun on the fabulous play set in the fenced in back yard. The formal dining room and wide living room give you another place for your family to gather or another choice for your home office. Head upstairs where the bedrooms are larger than you find in most homes and include hardwood floors and Hunter Douglas custom room darkening shades to ensure a good nap time! The primary bedroom gives you a huge (11 feet long!) walk-in closet, an incredible amount of space for your furniture and a master bathroom with double vanity, walk-in shower and whirlpool tub. The basement gives you more space for the kids to play and additional storage in 2 separate areas. This particular floor plan has an extra 12 x 13 room on the first floor often used as an office, mud room, craft room, work room or whatever works for your family. Right off the family room with entrances from the garage and the back yard, the flexibility of this room is great! Another extra is the built-in shed for your toys and tools which even has a sunk in the ground chicken wire guard to keep the critters away. This house has been strictly maintained over the years with new Marvin windows in 2002, new siding in 2011, new hot water heater in 2020, new washer and dryer in 2018, new waterproofing in the crawl space just recently and, as mentioned, new appliances in the kitchen. The owners also added parking for 2 additional cars when they widened the driveway. Freshly painted and new vinyl flooring make this a home you can move right into and begin your new life in Northbrook. Award winning School Districts 27 (Hickory Point, Shabonee and Wood Oaks Junior High) and 225 (Glenbrook North) as well as easy access to the Tri-State Tollway, Edens Expressway, O'Hare Airport, shopping, dining and everything the North Shore has to offer!
Location
State IL
County Cook
Community Park, Curbs, Sidewalks, Street Lights, Street Paved
Rooms
Basement Partial
Interior
Interior Features Bar-Wet, Hardwood Floors, First Floor Laundry, Walk-In Closet(s), Some Wood Floors, Separate Dining Room, Some Wall-To-Wall Cp
Heating Natural Gas, Forced Air
Cooling Central Air
Fireplaces Number 1
Fireplaces Type Gas Log, Gas Starter
Fireplace Y
Appliance Microwave, Dishwasher, Refrigerator, Freezer, Washer, Dryer, Disposal, Stainless Steel Appliance(s), Cooktop, Built-In Oven, Range Hood, Gas Cooktop, Electric Oven, Range Hood, Wall Oven
Laundry Gas Dryer Hookup, In Unit, Sink
Exterior
Exterior Feature Patio, Storms/Screens
Parking Features Attached
Garage Spaces 2.0
View Y/N true
Building
Lot Description Fenced Yard, Landscaped, Level
Story 2 Stories
Sewer Public Sewer, Sewer-Storm
Water Lake Michigan
New Construction false
Schools
Elementary Schools Hickory Point Elementary School
Middle Schools Wood Oaks Junior High School
High Schools Glenbrook North High School
School District 27, 27, 225
Others
HOA Fee Include None
Ownership Fee Simple
Special Listing Condition None
Read Less Info
Want to know what your home might be worth? Contact us for a FREE valuation!

Our team is ready to help you sell your home for the highest possible price ASAP
© 2024 Listings courtesy of MRED as distributed by MLS GRID. All Rights Reserved.
Bought with Alan Berlow • Coldwell Banker Realty
"My job is to find and attract mastery-based agents to the office, protect the culture, and make sure everyone is happy! "






