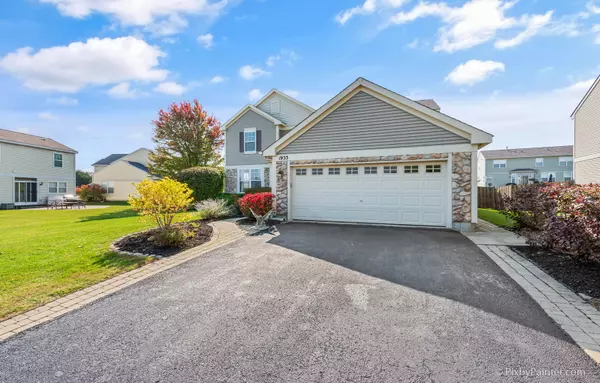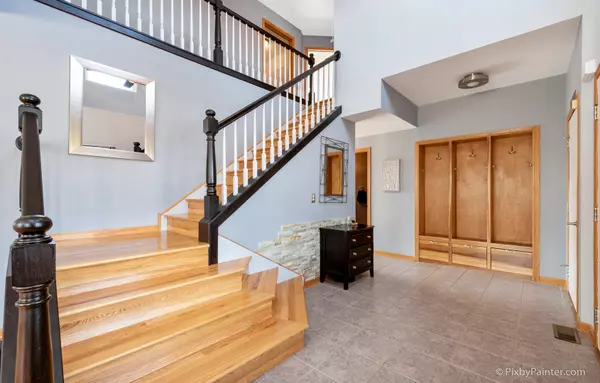$286,000
$279,000
2.5%For more information regarding the value of a property, please contact us for a free consultation.
3 Beds
2.5 Baths
2,310 SqFt
SOLD DATE : 11/25/2020
Key Details
Sold Price $286,000
Property Type Single Family Home
Sub Type Detached Single
Listing Status Sold
Purchase Type For Sale
Square Footage 2,310 sqft
Price per Sqft $123
Subdivision Valley Lakes
MLS Listing ID 10902524
Sold Date 11/25/20
Style American 4-Sq.
Bedrooms 3
Full Baths 2
Half Baths 1
HOA Fees $27/ann
Year Built 1999
Annual Tax Amount $8,164
Tax Year 2019
Lot Size 9,583 Sqft
Lot Dimensions 81X130X135X155
Property Description
Come Checkout This Beautiful, Well Maintained Home In Valley Lakes! The 2 Story Cypress Model Features a Great Open Floor Concept. Come In the Front and the Large Foyer Welcomes You Into the Formal Living Room to Your Left. Take a Walk and Checkout the Huge Family Room That Features a Gas Fireplace and Hardwood Floors. Look Straight Ahead and You'll See the Large, Updated Kitchen That Features Custom Cabinets, Granite Countertops, and High End Stainless Steel Appliances. To Your Right Is a Large Den, Directly Off The Kitchen. This Is a Perfect Spot If You Are Working From Home These Days. Open The Sliding Glass Door Off The Kitchen and Walkout to The Huge Concrete Patio; Perfect For Entertaining. The Backyard Is Completely Fenced In and Has a Custom Playset For The Little Ones. Now Head Upstairs to The Master Bedroom That Has Tall, Vaulted Ceilings. The Current Owner Turned the Fourth Bedroom Into a Huge Walk-in Closet. This Space Could Be Turned Back Into a Fourth Bedroom If needed Or Could Be Used as a Sitting Area. The Master Bathroom Is Huge and Features a Double Sink, Jacuzzi Tub, Walk-in Shower and Another Walk-in Closet. There are Two Additional Bedrooms Upstairs Along With Another Full Bath and Laundry Room. Head Back Down To The Finished Basement That Has Brand New Carpet and a Huge Rec Room. There Is a Bonus Room Down There That Could Be Used as Another Bedroom or Workout Area. There Is Also Plumbing in The Basement That Is Ready For an Additional Bathroom. This House Also Features Hardwood/Tile Floors, Vaulted Ceilings, Neutral Paint, High-End Blinds/Curtains, 200amp Service, and a Large 2 Car Garage. Schedule a Showing Before It's Gone!
Location
State IL
County Lake
Community Park, Lake, Curbs, Sidewalks, Street Lights, Street Paved
Rooms
Basement Full
Interior
Interior Features Vaulted/Cathedral Ceilings, Skylight(s)
Heating Natural Gas
Cooling Central Air
Fireplaces Number 1
Fireplaces Type Gas Starter
Fireplace Y
Appliance Range, Microwave, Dishwasher, Refrigerator, High End Refrigerator, Freezer, Stainless Steel Appliance(s), Cooktop, Range Hood, Front Controls on Range/Cooktop, Gas Cooktop, Gas Oven
Laundry Gas Dryer Hookup, Common Area
Exterior
Exterior Feature Patio, Porch, Storms/Screens
Parking Features Attached
Garage Spaces 2.0
View Y/N true
Roof Type Asphalt
Building
Lot Description Fenced Yard, Sidewalks, Streetlights, Wood Fence
Story 2 Stories
Foundation Concrete Perimeter
Sewer Public Sewer
Water Public
New Construction false
Schools
Elementary Schools Big Hollow School
High Schools Grant Community High School
School District 38, 38, 124
Others
HOA Fee Include Insurance
Ownership Fee Simple w/ HO Assn.
Special Listing Condition None
Read Less Info
Want to know what your home might be worth? Contact us for a FREE valuation!

Our team is ready to help you sell your home for the highest possible price ASAP
© 2024 Listings courtesy of MRED as distributed by MLS GRID. All Rights Reserved.
Bought with Ivelina Stoyanova • Homesmart Connect LLC
"My job is to find and attract mastery-based agents to the office, protect the culture, and make sure everyone is happy! "






